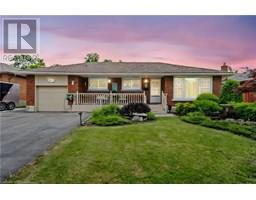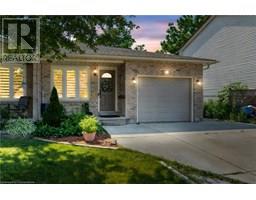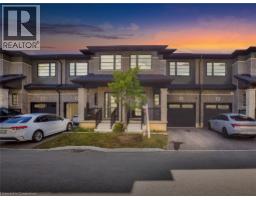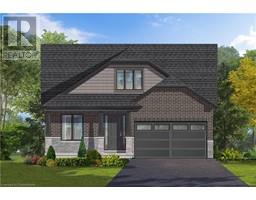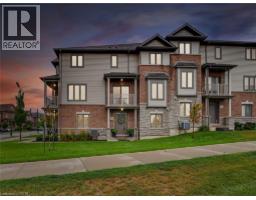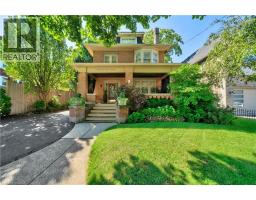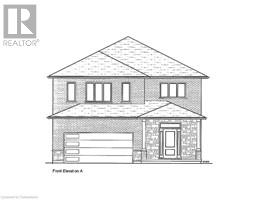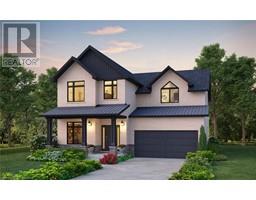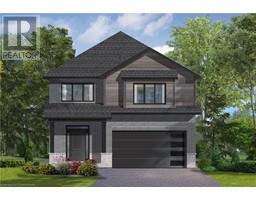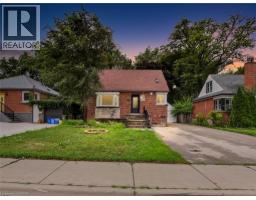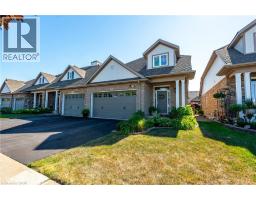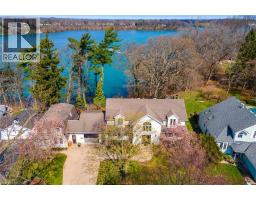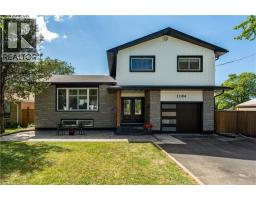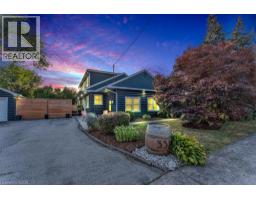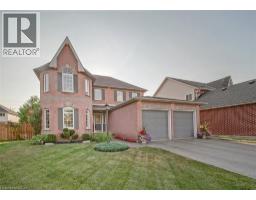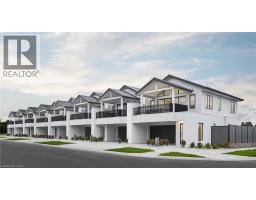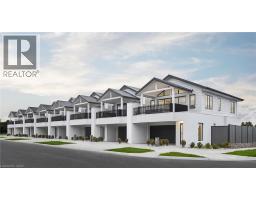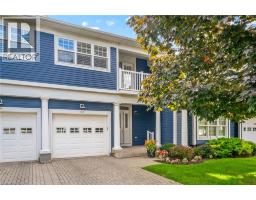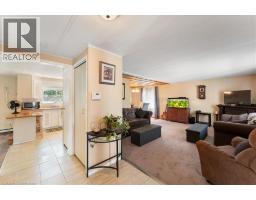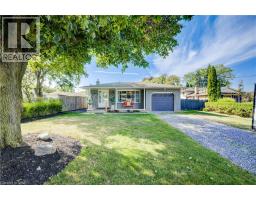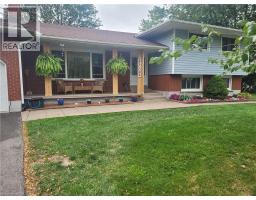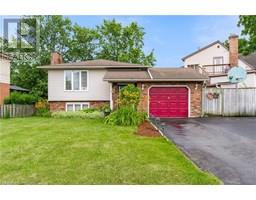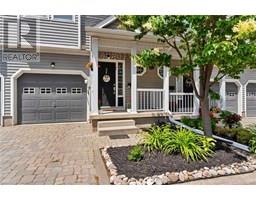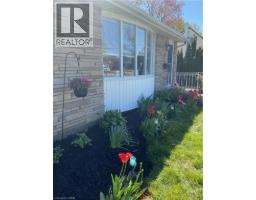80 ST DAVID'S Road 460 - Burleigh Hill, St. Catharines, Ontario, CA
Address: 80 ST DAVID'S Road, St. Catharines, Ontario
Summary Report Property
- MKT ID40735909
- Building TypeHouse
- Property TypeSingle Family
- StatusBuy
- Added1 weeks ago
- Bedrooms4
- Bathrooms4
- Area2334 sq. ft.
- DirectionNo Data
- Added On24 Sep 2025
Property Overview
Welcome to this beautifully designed custom-built home, completed in 2017, offering high-end finishes, thoughtful details, and exceptional functionality. The main floor showcases premium vinyl flooring throughout, providing both durability and style. Upstairs, you’ll find three custom bedrooms, including a stunning primary suite featuring a spa-like ensuite with his and hers sinks, a full walk-in closet, and a private walk-out balcony. This home is fully equipped with a whole-home backup generator, ensuring uninterrupted power at all times. The basement is fully retrofitted for accessibility, complete with heated floors, a full kitchen, a walk-in shower, and a slide-in countertop designed for wheelchair use. A 3-level outdoor elevator lift provides seamless access across all levels of the property. Step outside to a beautifully landscaped backyard—an ideal space for relaxation or entertaining. This rare offering combines modern luxury with inclusive design, perfect for multigenerational living or rental potential. (id:51532)
Tags
| Property Summary |
|---|
| Building |
|---|
| Land |
|---|
| Level | Rooms | Dimensions |
|---|---|---|
| Second level | 5pc Bathroom | Measurements not available |
| Bedroom | 10'9'' x 19'9'' | |
| 4pc Bathroom | Measurements not available | |
| Bedroom | 9'9'' x 11'5'' | |
| Primary Bedroom | 17'0'' x 16'5'' | |
| Basement | 3pc Bathroom | Measurements not available |
| Kitchen | 16'2'' x 12'0'' | |
| Recreation room | 15'0'' x 16'2'' | |
| Bedroom | 21'6'' x 12'7'' | |
| Main level | 2pc Bathroom | Measurements not available |
| Living room | 17'0'' x 15'0'' | |
| Dining room | 14'1'' x 12'3'' | |
| Kitchen | 16'3'' x 13'9'' |
| Features | |||||
|---|---|---|---|---|---|
| Automatic Garage Door Opener | Attached Garage | Dishwasher | |||
| Dryer | Refrigerator | Stove | |||
| Washer | Range - Gas | Microwave Built-in | |||
| Gas stove(s) | Hood Fan | Window Coverings | |||
| Wine Fridge | Garage door opener | Central air conditioning | |||





















































