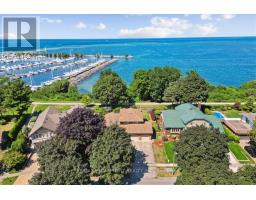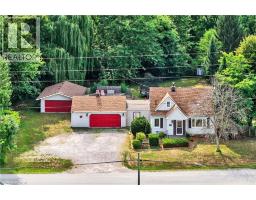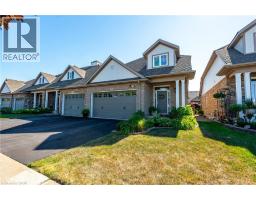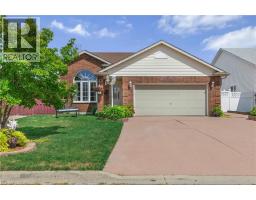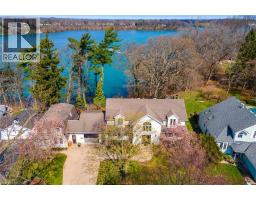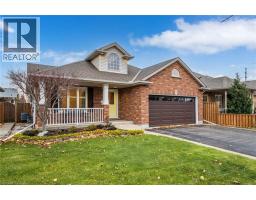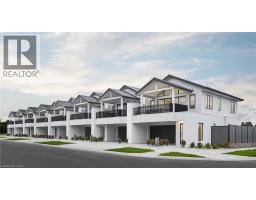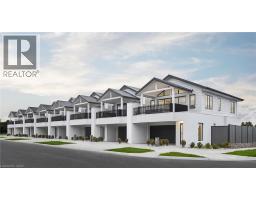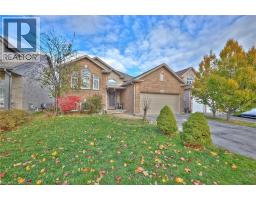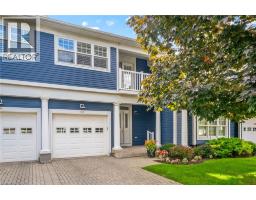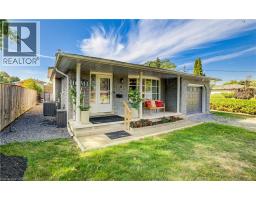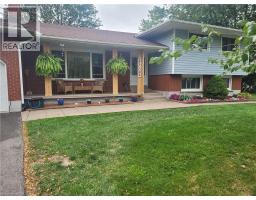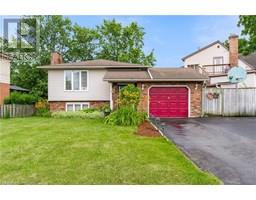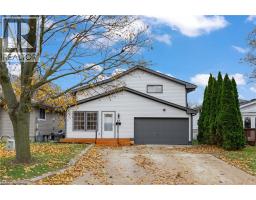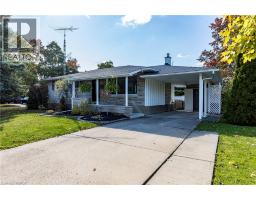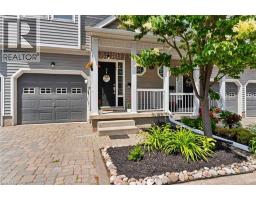93 WESTGATE PARK Drive 437 - Lakeshore, St. Catharines, Ontario, CA
Address: 93 WESTGATE PARK Drive, St. Catharines, Ontario
Summary Report Property
- MKT ID40788542
- Building TypeHouse
- Property TypeSingle Family
- StatusBuy
- Added3 weeks ago
- Bedrooms3
- Bathrooms3
- Area2253 sq. ft.
- DirectionNo Data
- Added On16 Nov 2025
Property Overview
Here’s your chance for a beautifully renovated 3 bedoom, 2.5 bath, double car garage home, overlooking Lake Ontario and Port Dalhousie Marina. You’ll love the great room with cathedral ceilings, pot lights, and quality hardwood flooring, gorgeous kitchen with crisp white cabinetry, butcher block counters, and cerulean blue vistas through oversized kitchen windows. The sunken family room features built-in cabinetry, a gas fireplace and a walk out to an updated two tiered deck where you can watch the boats sail by and catch an awe inspiring sunset. The primary bedroom is an oasis with an abundance of closet space and a gorgeous water view. There is ensuite privileges to a bathroom that could be divided in two, plus two more large bedrooms with double closets. The lower level will make an ideal teen retreat or in-law/guest suite, with a kitchen area, a large luxurious new bathroom, a rec room or bedroom with high ceilings, pot lights, a large window, and a large furnace/storage room. Other features include inside entry to the double car garage, sprinkler system, perennial gardens, wrought iron fencing and access to walking trails. Minutes to Port Dalhousie Heritage District, Sunset Beach and the everyone’s favourite carousel. It’s not just a home, it’s a lifestyle. (id:51532)
Tags
| Property Summary |
|---|
| Building |
|---|
| Land |
|---|
| Level | Rooms | Dimensions |
|---|---|---|
| Second level | 4pc Bathroom | Measurements not available |
| Bedroom | 11'6'' x 10'0'' | |
| Bedroom | 12'8'' x 11'0'' | |
| Primary Bedroom | 15'8'' x 11'0'' | |
| Basement | Storage | Measurements not available |
| 3pc Bathroom | Measurements not available | |
| Kitchen | 11'2'' x 7'0'' | |
| Recreation room | 11'2'' x 14'0'' | |
| Main level | Laundry room | 13'0'' x 5'9'' |
| 2pc Bathroom | Measurements not available | |
| Family room | 15'8'' x 11'9'' | |
| Eat in kitchen | 11'2'' x 9'4'' | |
| Great room | 23'0'' x 11'2'' | |
| Foyer | Measurements not available |
| Features | |||||
|---|---|---|---|---|---|
| Backs on greenbelt | Skylight | Automatic Garage Door Opener | |||
| Attached Garage | Central air conditioning | ||||



















































