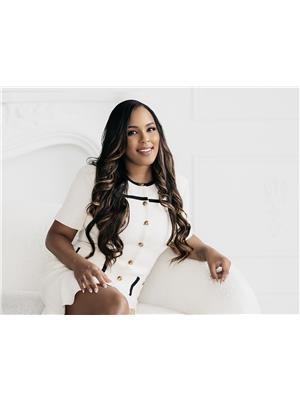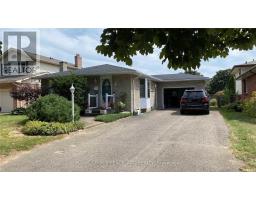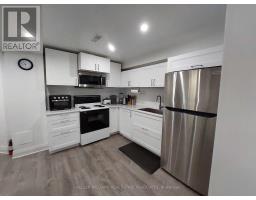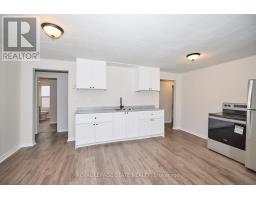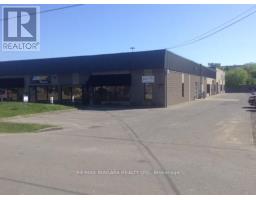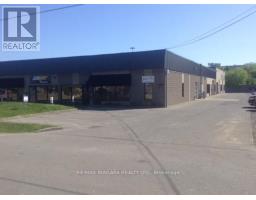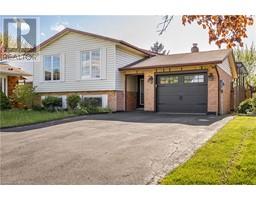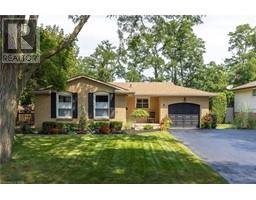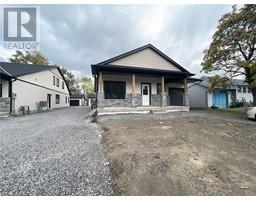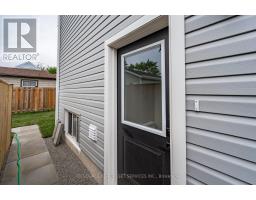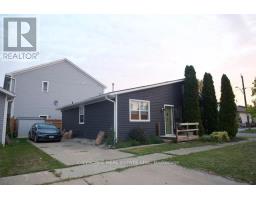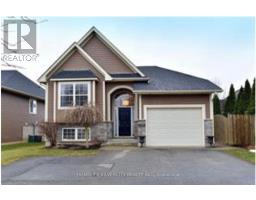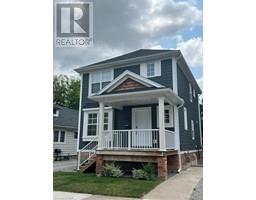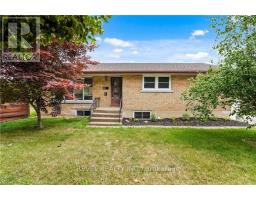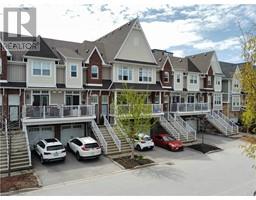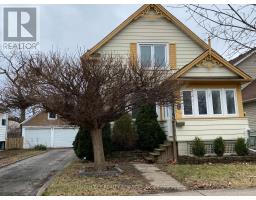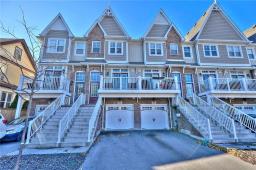50 LAKESHORE Road|Unit #72, St. Catharines, Ontario, CA
Address: 50 LAKESHORE Road|Unit #72, St. Catharines, Ontario
Summary Report Property
- MKT IDH4191662
- Building TypeRow / Townhouse
- Property TypeSingle Family
- StatusRent
- Added2 weeks ago
- Bedrooms3
- Bathrooms2
- AreaNo Data sq. ft.
- DirectionNo Data
- Added On01 May 2024
Property Overview
Exceptional Luxury in the Coveted North End of St. Catharines! This 3-bedroom, 2-bathroom townhouse has undergone a comprehensive renovation and enjoys a prime location near the shores of Lake Ontario. The kitchen showcases premium upgrades, featuring opulent granite countertops, a bespoke design complete with a warranty backed stone wall, built-in microwave, and a suite of sleek stainless steel appliances. Throughout the expansive open-concept living and dining areas, opulent porcelain flooring graces the space.Upon entering the living area, your gaze will be captivated by the exquisite custom-crafted entertainment unit and cabinetry. The upper level houses three bedrooms, one of which boasts meticulously organized closets and a tastefully adorned coffered wall. Every room, including the closets, is adorned with custom doors of the highest quality.Descending to the lower level, you'll be greeted by a fully finished basement that showcases recessed pot lights, artfully designed flooring and walls, charming barn doors, and a welcoming fireplace. The backyard has been meticulously landscaped to create a captivating oasis that is ideal for outdoor entertainment. (id:51532)
Tags
| Property Summary |
|---|
| Building |
|---|
| Land |
|---|
| Level | Rooms | Dimensions |
|---|---|---|
| Second level | 3pc Bathroom | Measurements not available |
| Bedroom | 9' 10'' x 9' 0'' | |
| Bedroom | 13' 4'' x 8' 3'' | |
| Primary Bedroom | 13' 10'' x 9' 0'' | |
| Basement | Recreation room | 16' 4'' x 20' 0'' |
| Ground level | 2pc Bathroom | Measurements not available |
| Living room | 16' 4'' x 11' 0'' | |
| Dining room | 12' 0'' x 9' 0'' | |
| Kitchen | 9' 0'' x 8' 10'' |
| Features | |||||
|---|---|---|---|---|---|
| Southern exposure | No Garage | Dishwasher | |||
| Dryer | Refrigerator | Stove | |||
| Washer | Central air conditioning | Party Room | |||
































