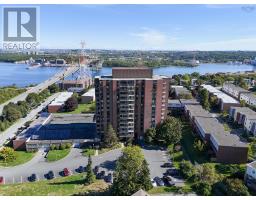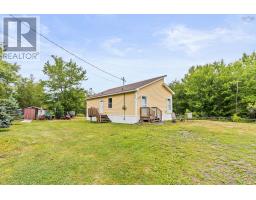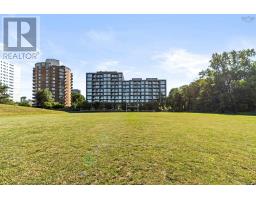5851 Highway 1, St. Croix, Nova Scotia, CA
Address: 5851 Highway 1, St. Croix, Nova Scotia
Summary Report Property
- MKT ID202523636
- Building TypeHouse
- Property TypeSingle Family
- StatusBuy
- Added2 weeks ago
- Bedrooms3
- Bathrooms2
- Area1338 sq. ft.
- DirectionNo Data
- Added On29 Sep 2025
Property Overview
Welcome to 5851 Highway 1. A beautiful home Just 30 minutes to Bayers Lake and 25 minutes to the beautiful town of Wolfville, this 3 bedroom, 1.5 bath home offers the perfect blend of modern updates and country charm. Since purchasing, the owners have completed extensive upgrades including a new propane furnace (2025), brand-new septic tank and field (2023), updated electrical with a new panel in the garage (2023), three ductless heat pumps (two in the home and one in the garage), a new hot water heater (2024), and a reverse osmosis water treatment system (2024). Additional improvements such as a re-insulated basement, new exterior doors, new front gutters, an updated kitchen, fresh driveway, and new side step showcase the pride of ownership throughout. One of the standout features of this property is the fully fenced side yard, a fantastic space for a young kids, pets, or entertaining. Whether youre hosting a summer barbecue, watching kids play safely, or simply relaxing with peace of mind knowing the space is secure, this yard truly elevates the lifestyle this home provides. Combined with a detached 2 car garage, a generously sized primary bedroom, spa like bathroom with separate shower, and a private deck, this property checks every box. All of this is set just minutes from Highway 101, ensuring quick access for commuting while still enjoying the tranquility of country living. Don't miss out on your opportunity to call 5851 highway 1 your new home. (id:51532)
Tags
| Property Summary |
|---|
| Building |
|---|
| Level | Rooms | Dimensions |
|---|---|---|
| Second level | Primary Bedroom | 14.8x12.2 |
| Bedroom | 19.5x11.11 | |
| Bedroom | 14.5x9.5 | |
| Bath (# pieces 1-6) | 9.8x11.1 | |
| Main level | Kitchen | 16.11x17.7 |
| Dining room | 12x11.4 | |
| Living room | 12.3x11.5 | |
| Bath (# pieces 1-6) | 8.3x8.8 | |
| Mud room | 7x8.8 |
| Features | |||||
|---|---|---|---|---|---|
| Level | Garage | Detached Garage | |||
| Gravel | Stove | Dishwasher | |||
| Dryer | Washer | Refrigerator | |||
| Heat Pump | |||||




















































