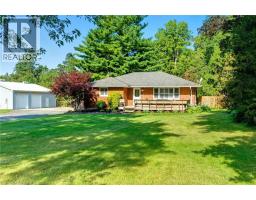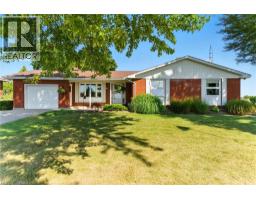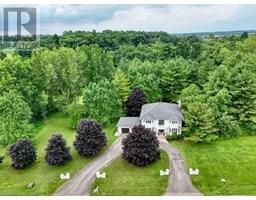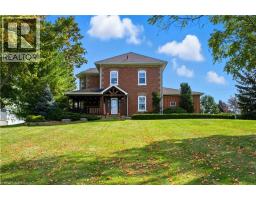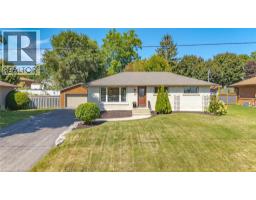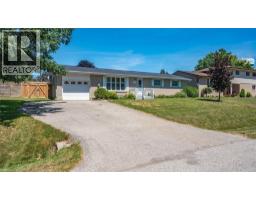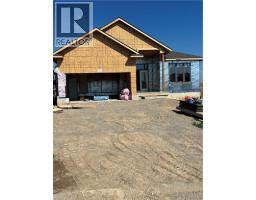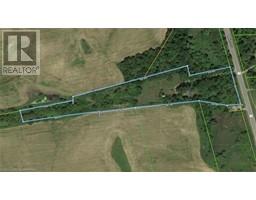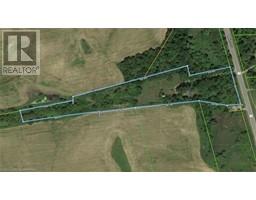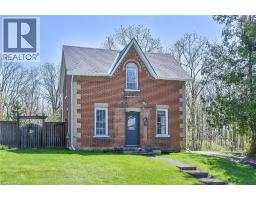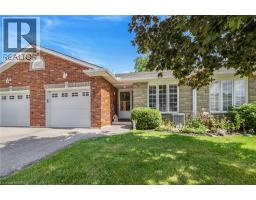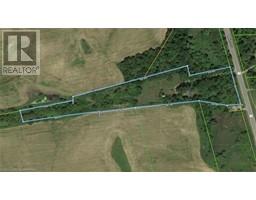13 KING WILLIAM Street 2110 - St. George, St. George, Ontario, CA
Address: 13 KING WILLIAM Street, St. George, Ontario
Summary Report Property
- MKT ID40769731
- Building TypeHouse
- Property TypeSingle Family
- StatusBuy
- Added2 days ago
- Bedrooms5
- Bathrooms2
- Area2424 sq. ft.
- DirectionNo Data
- Added On28 Oct 2025
Property Overview
Single family home with inlaw suite in the heart of St. George, professionally landscaped on a quiet street. Main floor boasts new large tilting windows for natural light, 3 bedrooms, open concept family room and dining room with walk out to a large covered deck with natural gas bbq - a great space for entertaining. Main floor is finished out with an updated kitchen including tile backsplash and new flooring. The lower level features a new granite kitchen, recently renovated with two entrances to the side yard and to a covered patio area. Family room features an electric fireplace, built in speaker system for movie nights and an open concept dining room, a 5 pc bathroom, and two bedrooms with egress windows. Gardeners will love the yard with a 6x8 greenhouse, and a 10x12 shed for storage - start growing your own vegetables! Roof is 7 years old, eaves include leaf guards for peace of mind. 1.5 car attached garage with heavy storage shelves for plenty of storage space. Exposed aggregate driveway with parking for 4 vehicles. Plenty of space for your family in the quiet land pleasant community of St. George (id:51532)
Tags
| Property Summary |
|---|
| Building |
|---|
| Land |
|---|
| Level | Rooms | Dimensions |
|---|---|---|
| Basement | Kitchen | 14'2'' x 10'8'' |
| Bedroom | 9'9'' x 10'3'' | |
| Recreation room | 22'1'' x 14'2'' | |
| Bedroom | 10'1'' x 10'6'' | |
| Main level | Dinette | 17'10'' x 6'4'' |
| 5pc Bathroom | Measurements not available | |
| Bedroom | 9'5'' x 9'1'' | |
| Bedroom | 12'7'' x 10'1'' | |
| 4pc Bathroom | Measurements not available | |
| Primary Bedroom | 12'8'' x 13'4'' | |
| Kitchen | 15'6'' x 8'4'' | |
| Living room | 17'10'' x 13'4'' |
| Features | |||||
|---|---|---|---|---|---|
| Automatic Garage Door Opener | In-Law Suite | Attached Garage | |||
| Dishwasher | Dryer | Refrigerator | |||
| Stove | Washer | Window Coverings | |||
| Garage door opener | Central air conditioning | ||||











































