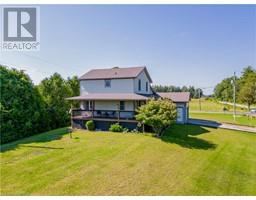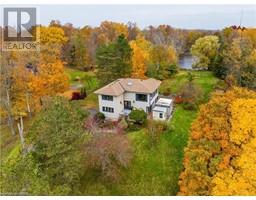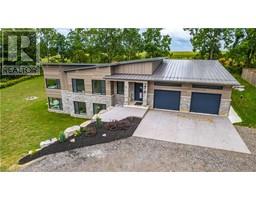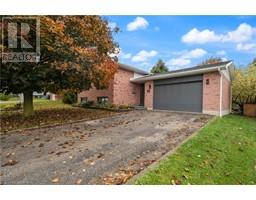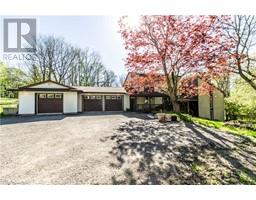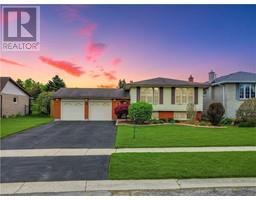74 HIGH Street 2110 - St. George, St. George, Ontario, CA
Address: 74 HIGH Street, St. George, Ontario
Summary Report Property
- MKT ID40504191
- Building TypeHouse
- Property TypeSingle Family
- StatusBuy
- Added13 weeks ago
- Bedrooms3
- Bathrooms2
- Area1500 sq. ft.
- DirectionNo Data
- Added On14 Feb 2024
Property Overview
A Rare opportunity to purchase a home with 2.2 acres of potential development land with R2 zoning with some natural heritage in The Rapidly Expanding County Of Brant. Located in the village of St. George, surrounded by multi-million dollar homes, steps from the downtown, restaurants, schools and shopping and, yet, still surrounded by nature, Parks, and trails with fabulous views. This property offers the perfect blend of privacy and convenience. The property also has a beautiful 1500 sq ft brick bungalow with 3 bedrooms, 2 bathrooms and 2 car garage with plenty of parking. An investigation of the development potential of the land was carried out in 2007, and Concept drawings have been completed for a number of proposed developments for the property, such as 9 townhomes, condominiums, and 4 single-family detached homes. Ask the listing agent for details. The buyer or Buyer's solicitor is required to do their own due diligence for all zoning, building permits, and permitted uses. Click on additional pictures below for 3D Virtual tour. (id:51532)
Tags
| Property Summary |
|---|
| Building |
|---|
| Land |
|---|
| Level | Rooms | Dimensions |
|---|---|---|
| Main level | Bedroom | 12'0'' x 14'8'' |
| Bedroom | 9'9'' x 9'1'' | |
| 3pc Bathroom | 8'4'' x 5'8'' | |
| Primary Bedroom | 14'4'' x 12'6'' | |
| 3pc Bathroom | 8'2'' x 6'6'' | |
| Living room | 21'11'' x 12'7'' | |
| Dining room | 18'3'' x 6'10'' | |
| Eat in kitchen | 15'2'' x 14'9'' | |
| Foyer | 8'11'' x 7'0'' |
| Features | |||||
|---|---|---|---|---|---|
| Crushed stone driveway | Automatic Garage Door Opener | Attached Garage | |||
| Central Vacuum | Dryer | Oven - Built-In | |||
| Refrigerator | Washer | Hood Fan | |||
| Window Coverings | Garage door opener | Central air conditioning | |||
















































