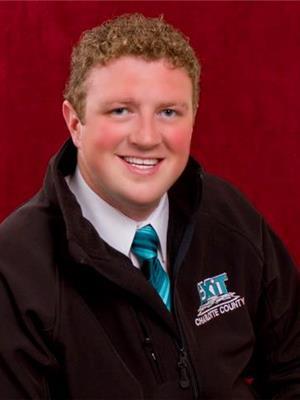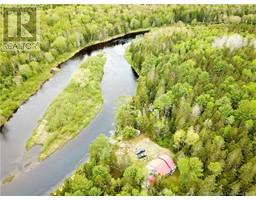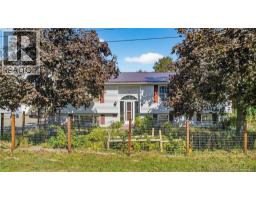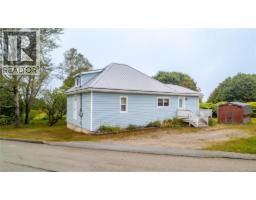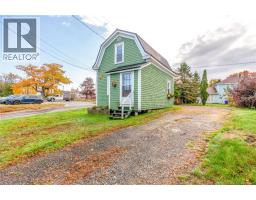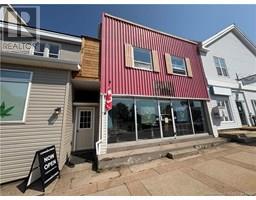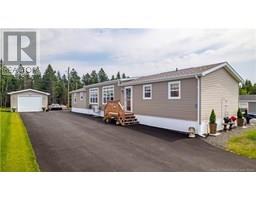8 Hillcrest Drive, St George, New Brunswick, CA
Address: 8 Hillcrest Drive, St George, New Brunswick
Summary Report Property
- MKT IDNB121351
- Building TypeHouse
- Property TypeSingle Family
- StatusBuy
- Added24 weeks ago
- Bedrooms3
- Bathrooms2
- Area2800 sq. ft.
- DirectionNo Data
- Added On20 Aug 2025
Property Overview
Welcome to this beautifully maintained 4-bedroom home located in the desirable Hillcrest subdivision in St. George. Perfectly suited for families, this quiet neighborhood features its own park and is just a short walk to the Day Adventure Center and public boat launch, offering direct access to the stunning waters of Lake Utopia. Inside, the home offers a flexible layout to meet the needs of any lifestyle. Upstairs, youll find four bedrooms and a full bath. The lower level includes a second full bath featuring a relaxing jet tub, a non-conforming bonus room, and access to your private in-home saunaperfect for unwinding after a long day. A standout feature of this property is the indoor custom swim spa, providing year-round enjoyment and wellness right from the comfort of home. The rear foyer leads to a spacious bedroom that could easily serve as a private home office or guest suite. At the front of the home, a generous mudroom offers ample storage or could be converted into a second office space or studio. This home blends comfort, functionality, and wellnessall within minutes of recreational amenities and beautiful Lake Utopia. (id:51532)
Tags
| Property Summary |
|---|
| Building |
|---|
| Level | Rooms | Dimensions |
|---|---|---|
| Main level | Other | 18'6'' x 13'2'' |
| Bedroom | 9'8'' x 14' | |
| Foyer | 17'4'' x 9'8'' | |
| Bedroom | 9'10'' x 9'6'' | |
| Bedroom | 10'8'' x 7'11'' | |
| Bedroom | 12'3'' x 11'0'' | |
| 3pc Bathroom | 10'8'' x 7'11'' | |
| Living room | 18'2'' x 12'3'' | |
| Dining room | 12'3'' x 9'9'' | |
| Kitchen | 12'3'' x 10'6'' | |
| Mud room | 9'5'' x 9'1'' |
| Features | |||||
|---|---|---|---|---|---|
| Detached Garage | Garage | Heat Pump | |||



















































