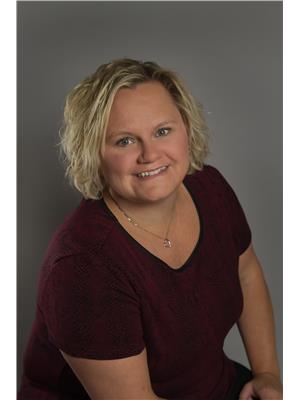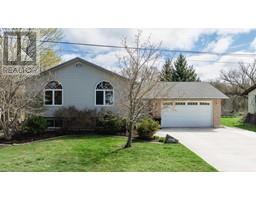85992 ST HELENS Line West Wawanosh Twp, St. Helens, Ontario, CA
Address: 85992 ST HELENS Line, St. Helens, Ontario
Summary Report Property
- MKT ID40571447
- Building TypeHouse
- Property TypeSingle Family
- StatusBuy
- Added1 weeks ago
- Bedrooms4
- Bathrooms2
- Area2334 sq. ft.
- DirectionNo Data
- Added On07 May 2024
Property Overview
Here is your opportunity to live in the country! Create your dream home in this century old home set on approximately 2.5 acres. This all brick house has a 2 car garage with walk up from the basement. Finished foyer with lots of closet space gives access to both the garage and kitchen. Great space on the second story that has 4 bedrooms, including a large primary bedroom that could allow for a walk in closet and/or ensuite, and a full bathroom. High ceilings add to the character. Steel roof added in 2019. Newly drilled well just drilled in April 2024. Bonus 80'x30' steel shed with concrete floor. Located on a paved road just outside of Lucknow, near the hamlet of St. Helens. Currently in the process of severance. Assessed value and property tax amount to be determined upon completion of severance. (id:51532)
Tags
| Property Summary |
|---|
| Building |
|---|
| Land |
|---|
| Level | Rooms | Dimensions |
|---|---|---|
| Second level | 4pc Bathroom | Measurements not available |
| Bedroom | 19'9'' x 9'3'' | |
| Bedroom | 10'11'' x 7'9'' | |
| Bedroom | 11'8'' x 11'0'' | |
| Primary Bedroom | 18'10'' x 17'8'' | |
| Main level | Foyer | 11'0'' x 8'5'' |
| 2pc Bathroom | Measurements not available | |
| Dining room | 17'6'' x 13'1'' | |
| Living room | 29'8'' x 12'6'' | |
| Kitchen | 17'8'' x 10'0'' |
| Features | |||||
|---|---|---|---|---|---|
| Crushed stone driveway | Country residential | Automatic Garage Door Opener | |||
| Attached Garage | None | ||||























