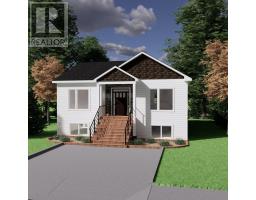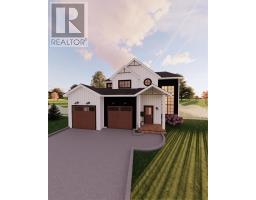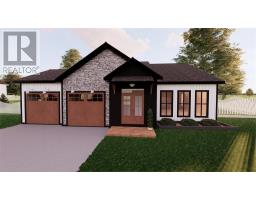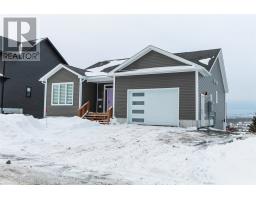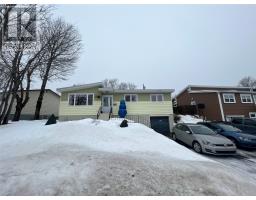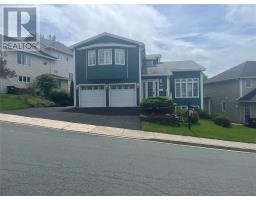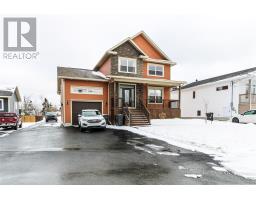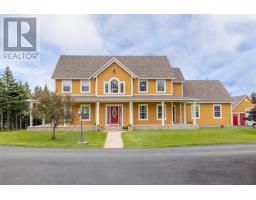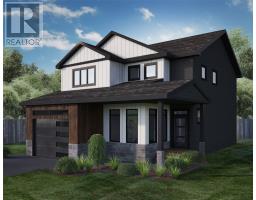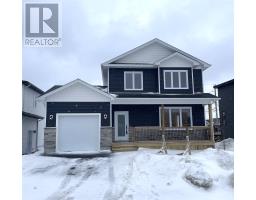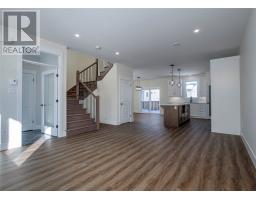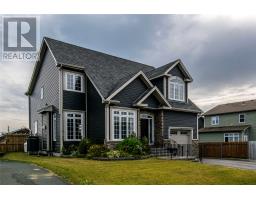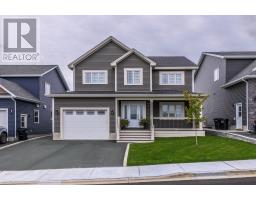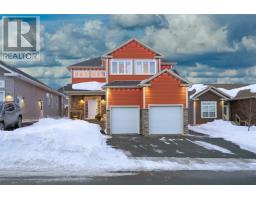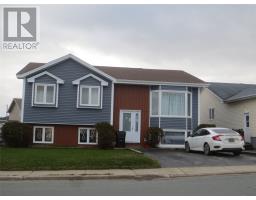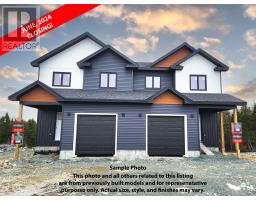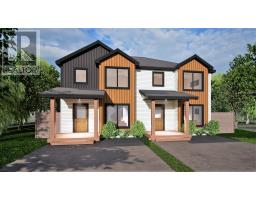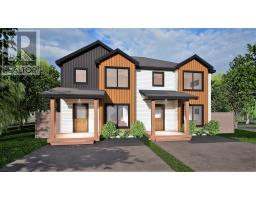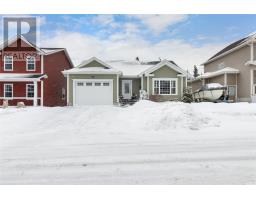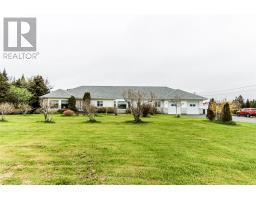11 Munich Place, St. John's, Newfoundland & Labrador, CA
Address: 11 Munich Place, St. John's, Newfoundland & Labrador
Summary Report Property
- MKT ID1267118
- Building TypeHouse
- Property TypeSingle Family
- StatusBuy
- Added14 weeks ago
- Bedrooms4
- Bathrooms5
- Area3100 sq. ft.
- DirectionNo Data
- Added On18 Jan 2024
Property Overview
NOTE: These are sample pictures from a custom build by Mccrowe Homes on 5 Munich Place. Beautiful 2 storey home with a stunning panoramic view of the city. Main floor features open concept floor plan, 18 ft vaulted ceilings, bright white kitchen with walk in pantry, and large island with seating. There is a patio off the kitchen which showcases the gorgeous view of St. John’s. The main floor also has an office space and half bath. Upstairs you will find the primary suite with massive ensuite which has a large tiled shower and soaker tub, and walk in closet. There is also a patio off the bedroom to enjoy the view with your morning coffee! The laundry room is located upstairs as well, for your convenience. The second bedroom on this level has an ensuite as well as large closet. The lower level is bright and spacious and has a walk out to the backyard. There are 2 large bedrooms here, one with a walk in closet. There is also a full bathroom with shower and soaked tub, and plenty of storage. This home has a 5 ton heat pump and 400 amp service. (id:51532)
Tags
| Property Summary |
|---|
| Building |
|---|
| Land |
|---|
| Level | Rooms | Dimensions |
|---|---|---|
| Second level | Ensuite | 14.6 x 9.8 |
| Primary Bedroom | 14.8 x 14.6 | |
| Ensuite | 9 x 9.8 | |
| Bedroom | 12 x 13.4 | |
| Laundry room | 9 x 7.4 | |
| Main level | Porch | 6.10 x 7.2 |
| Bath (# pieces 1-6) | 5.8 x 7.4 | |
| Not known | 7.4 x 6.6 | |
| Living room | 17.6 x 17.10 | |
| Kitchen | 17.6 x 21.6 |
| Features | |||||
|---|---|---|---|---|---|
| Attached Garage | Garage(2) | ||||



















































