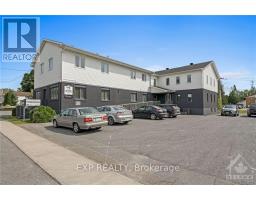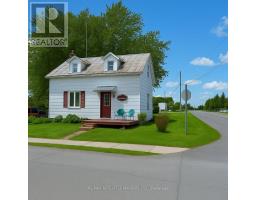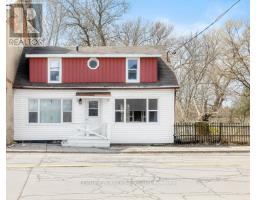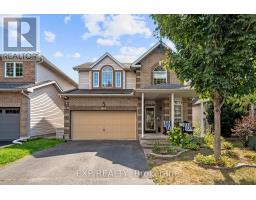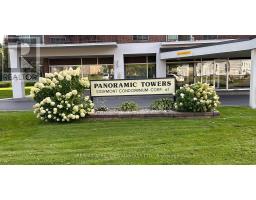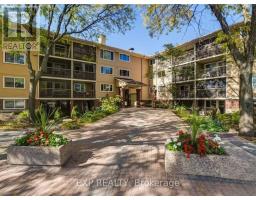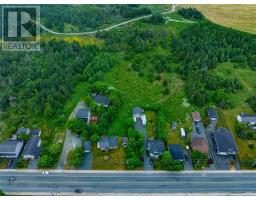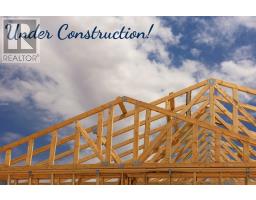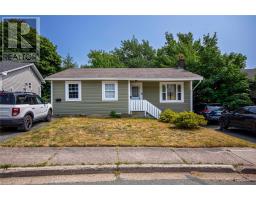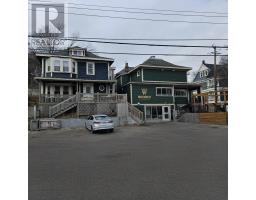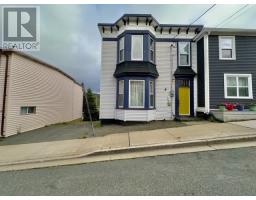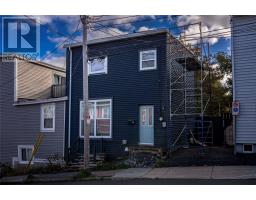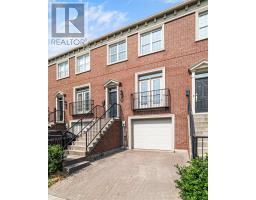14 Salmonier Place, St John's, Newfoundland & Labrador, CA
Address: 14 Salmonier Place, St John's, Newfoundland & Labrador
Summary Report Property
- MKT ID1289869
- Building TypeHouse
- Property TypeSingle Family
- StatusBuy
- Added2 weeks ago
- Bedrooms5
- Bathrooms4
- Area3300 sq. ft.
- DirectionNo Data
- Added On23 Sep 2025
Property Overview
Homes like this simply do not come up often! This beautiful 5-bedroom Cape Cod-style family home offers the perfect blend of charm, space, and convenience, nestled on one of the most desirable and convenient cul-de-sacs in Cowan Heights. Exceptionally spacious, the home features four bedrooms on the upper level, including a large primary suite complete with a walk-in closet and a completely brand new ensuite bath—a spacious 9’x10’ retreat with a soaker tub and separate shower—completed just before listing. The main floor offers a traditional layout with formal living and dining rooms at the front, while the rear of the home opens to a bright freshly painted kitchen, casual dining area, and cozy family room overlooking peaceful walking trails and a treed greenbelt. Two propane fireplaces, recently inspected and certified, add warmth and comfort throughout. Additional features include a fifth bedroom in the basement, freshly painted rec-room with a level walk-out to the backyard, and a storage shed. All PEX plumbing was upgraded in April 2021 and roof shingled in summer 2013, offering peace of mind for years to come. A recent pre-inspection and repair list, available in the supplements, has been completed for buyer confidence. Private, spotless, and well maintained, this is a home you won’t want to miss. No sellers direction. Offers accepted any time. (id:51532)
Tags
| Property Summary |
|---|
| Building |
|---|
| Land |
|---|
| Level | Rooms | Dimensions |
|---|---|---|
| Second level | Bedroom | 10.1x10.1 |
| Bedroom | 10.7x14.8 | |
| Ensuite | 10.2x8.11 | |
| Bedroom | 10.7x14.4 | |
| Bath (# pieces 1-6) | 10.1x5 | |
| Bedroom | 10.1x10.11 | |
| Basement | Bath (# pieces 1-6) | 4.8x8.10 |
| Recreation room | 23x13.3 | |
| Laundry room | 10.3x12.7 | |
| Bedroom | 14x12.7 | |
| Main level | Office | 11x15.2 |
| Bath (# pieces 1-6) | 3.2x5.11 | |
| Living room | 13.2x14.9 | |
| Not known | 15x8.2 | |
| Kitchen | 11x14.4 | |
| Foyer | 6.8x3.8 |
| Features | |||||
|---|---|---|---|---|---|
| Dishwasher | Refrigerator | Microwave | |||
| Stove | Washer | Dryer | |||
| Air exchanger | |||||














































