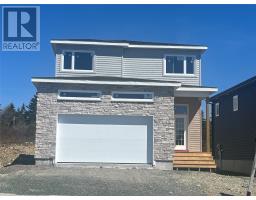205 Cheeseman Drive, St John's, Newfoundland & Labrador, CA
Address: 205 Cheeseman Drive, St John's, Newfoundland & Labrador
Summary Report Property
- MKT ID1283404
- Building TypeTwo Apartment House
- Property TypeSingle Family
- StatusBuy
- Added2 days ago
- Bedrooms4
- Bathrooms3
- Area2630 sq. ft.
- DirectionNo Data
- Added On29 Apr 2025
Property Overview
Welcome 205 Cheeseman Drive! This fully developed - registered 2 apartment home is situation on a fully fenced oversized lot with rear yard access backing onto Glendenning Golf Course. Enjoy the privacy & sun all day in your backyard. The main level features 9ft ceilings with mini split and a open concept design ( kitchen , living room complete with new custom wall propane fireplace & dining area ), primary bedroom, full ensuite with custom shower & walk in closet , 2 additional bedrooms, main bath & main floor laundry. The basement features an above ground large rec room and access to the attached 19.8x14.8 attached garage. The home is fully equipped with surround sound. The ceramic tile in the foyer & bathrooms include in floor heating. The ground level walk in apartment features an open concept design ( kitchen , dining, living room) , one spacious bedroom , bath & laundry. The large windows brings in loads of natural light. The apt is rented for $1250 mth POU and the main level currently has a tenant. Note: ( New front step railing has been installed since the outside photo was taken, it has to dry before staining) As per sellers direction no conveyance of written offers prior to 6pm on April 10th, offers are to remain open until 10pm on April 10th. (id:51532)
Tags
| Property Summary |
|---|
| Building |
|---|
| Land |
|---|
| Level | Rooms | Dimensions |
|---|---|---|
| Basement | Recreation room | 14.8 x 14 |
| Main level | Bath (# pieces 1-6) | 7.6 x 6.7 |
| Bedroom | 13.8 x 10 | |
| Bedroom | 13.8 x 10 | |
| Ensuite | 8.3 x 6 | |
| Primary Bedroom | 14.9 x 12.9 | |
| Dining room | 8.8 x 12.6 | |
| Living room | 15.8 x 17.3 | |
| Kitchen | 13.7 x 9.3 | |
| Other | Living room | 15 x 13 |
| Bath (# pieces 1-6) | 7.6 x 6.7 | |
| Bedroom | 11 x 11.8 | |
| Kitchen | 20 x 9.7 | |
| Foyer | 6.2 x 4.9 |
| Features | |||||
|---|---|---|---|---|---|
| Attached Garage | Dishwasher | Refrigerator | |||
| Microwave | Stove | Washer | |||
| Dryer | |||||






























