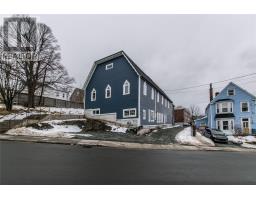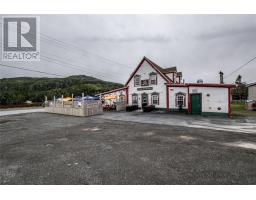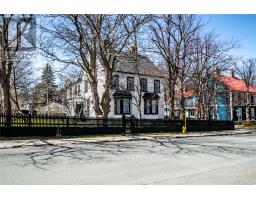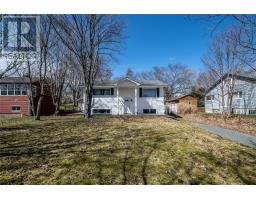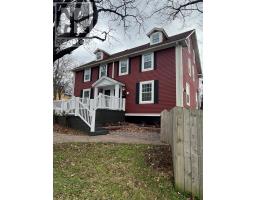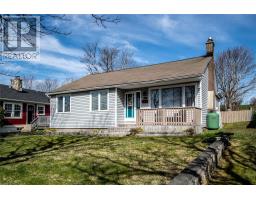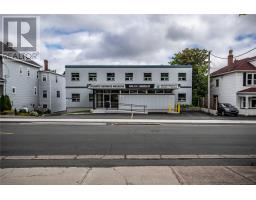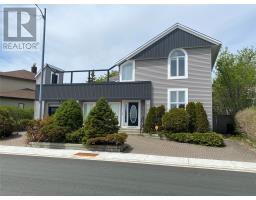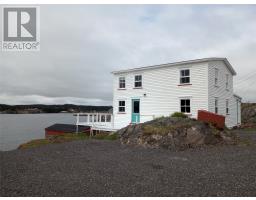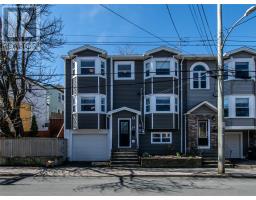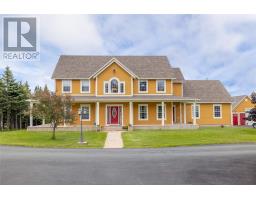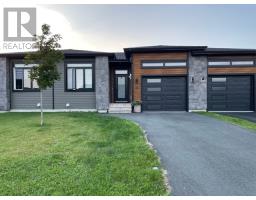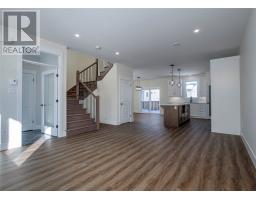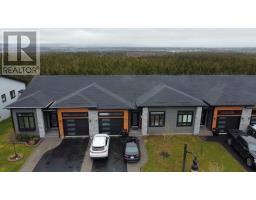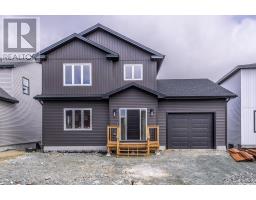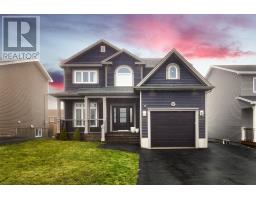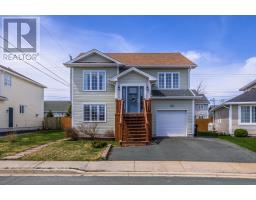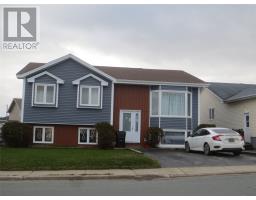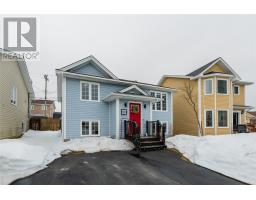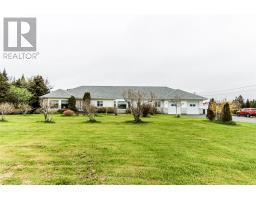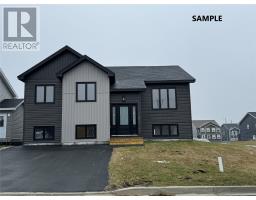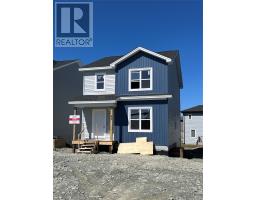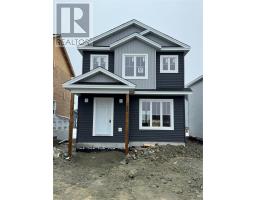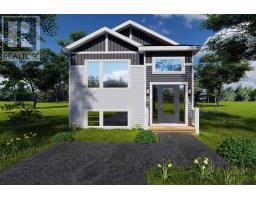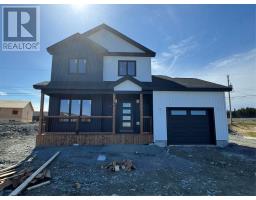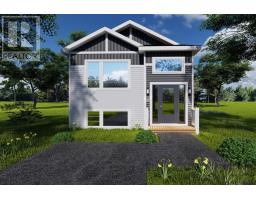23 Glenridge Crescent, St. John's, Newfoundland & Labrador, CA
Address: 23 Glenridge Crescent, St. John's, Newfoundland & Labrador
Summary Report Property
- MKT ID1272069
- Building TypeHouse
- Property TypeSingle Family
- StatusBuy
- Added2 days ago
- Bedrooms3
- Bathrooms3
- Area3456 sq. ft.
- DirectionNo Data
- Added On13 May 2024
Property Overview
SHINGLES & HOT WATER BOILER JUST REPLACED! This bright and spacious, classic home, is located in a highly desirable family friendly neighborhood with parks and green space nearby! Conveniently situated on a quiet side street, walking trails, schools, and shopping within walking distance. With mostly hardwood flooring throughout and tons of natural light through the many windows, the main floor consists of sunny, principle rooms including large white kitchen with sit in bay window, an over sized living room with wood burning fireplace, formal dining room with built ins, cozy den with propane fireplace, side mudroom and main floor laundry. The original staircase leads to the upper level with three well proportioned bedrooms, including the gracious primary suite with ensuite and double closets, and main family bathroom. The developed walk out lower level has direct exterior access off the driveway, and is finished with a large, bright rec room, 2-piece powder room, bonus room (could be fourth bedroom, however, window does not meet egress), and storage rooms. Fenced mature landscaped lot with 2-car parking, attached shed and comfortable hot water electric heat. (id:51532)
Tags
| Property Summary |
|---|
| Building |
|---|
| Land |
|---|
| Level | Rooms | Dimensions |
|---|---|---|
| Second level | Bath (# pieces 1-6) | 7.0x9.10 4PC |
| Bedroom | 12.2x9.10 | |
| Bedroom | 17.5x12.8 | |
| Ensuite | 8.3x8.11 4PC | |
| Primary Bedroom | 23.3x12.8 | |
| Basement | Bath (# pieces 1-6) | 5.3x4.8 2PC |
| Storage | 6.9x10.5 | |
| Storage | 14.1x10.5 | |
| Utility room | 8.11x11.7 | |
| Recreation room | 15.11x18.4 | |
| Main level | Mud room | 6.5x7.9 |
| Laundry room | 6.11x7.8 | |
| Living room | 14.5x22.6 | |
| Dining room | 14.7x14.8 | |
| Dining nook | 13.1x9.4 | |
| Kitchen | 17.11x11.5 | |
| Porch | 6.7x4.11 |




















































