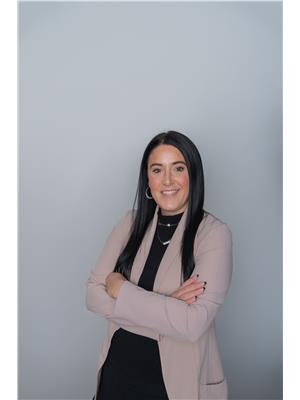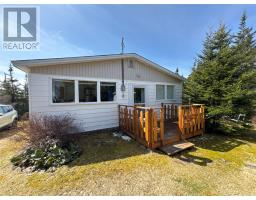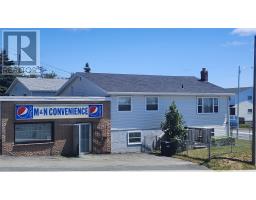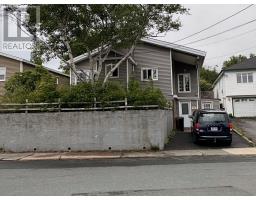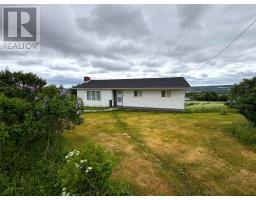29 Balnafad Place, St. John's, Newfoundland & Labrador, CA
Address: 29 Balnafad Place, St. John's, Newfoundland & Labrador
Summary Report Property
- MKT ID1288897
- Building TypeHouse
- Property TypeSingle Family
- StatusBuy
- Added5 days ago
- Bedrooms4
- Bathrooms4
- Area2075 sq. ft.
- DirectionNo Data
- Added On06 Aug 2025
Property Overview
Welcome to 29 Balnafad Place, Kilbride – nestled on a quiet cul-de-sac with a park, this fully developed two-storey home offers the perfect setting for family living in one of Kilbride’s most sought-after neighbourhoods. As you enter, you're greeted by a spacious porch that sets the tone for the warm and inviting atmosphere throughout. This home features 4 bedrooms and 3.5 bathrooms, including a convenient main floor laundry room. The heart of the home is the beautiful kitchen, complete with rich wood cabinetry accented by black hardware, a stunning island, quartz countertops, subway tile backsplash, and a large pantry. The bright eat-in area flows seamlessly to your dreamy backyard retreat, where you'll enjoy ultimate privacy and a dedicated dog run – ideal for both relaxing and entertaining. The fully developed basement provides even more functional space, featuring a fourth bedroom, full bath, rec room, and a separate exterior entrance—perfect for added privacy or potential multi-generational living. With new shingles in 2024 and countless upgrades over the years, this move-in-ready home offers style, comfort, and space for the whole family. Don’t miss your opportunity to make this one yours! As per seller direction no conveyance of any offers until 4pm Sunday August 10th, with a presentation of 9pm. (id:51532)
Tags
| Property Summary |
|---|
| Building |
|---|
| Land |
|---|
| Level | Rooms | Dimensions |
|---|---|---|
| Second level | Bath (# pieces 1-6) | 6.1 X 8.3 |
| Bedroom | 9.7 X 10 | |
| Bedroom | 9.2 X 13.9 | |
| Ensuite | 6.9 X 5.8 | |
| Primary Bedroom | 14.4 X 14.2 | |
| Basement | Bath (# pieces 1-6) | 6.8 X 6.8 |
| Bedroom | 13.4 X 12 | |
| Recreation room | 20.3 X 12.11 | |
| Main level | Not known | 13.11 X 22.6 |
| Laundry room | 6.9 X 2.2 | |
| Bath (# pieces 1-6) | 6.9 X 5.2 | |
| Dining room | 9.3 X 15.7 | |
| Kitchen | 12.1 X 13.5 | |
| Living room | 15.9 X 12 | |
| Foyer | 6.9 X 4.3 |
| Features | |||||
|---|---|---|---|---|---|
| Attached Garage | |||||







































