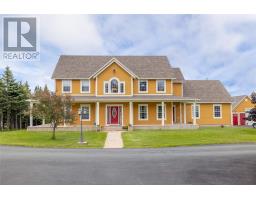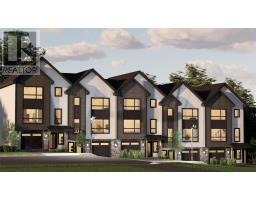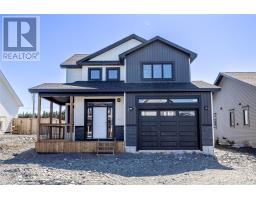386 Elizabeth Avenue Unit#301, St. John's, Newfoundland & Labrador, CA
Address: 386 Elizabeth Avenue Unit#301, St. John's, Newfoundland & Labrador
Summary Report Property
- MKT ID1284113
- Building TypeNo Data
- Property TypeNo Data
- StatusBuy
- Added7 days ago
- Bedrooms2
- Bathrooms2
- Area1190 sq. ft.
- DirectionNo Data
- Added On25 Apr 2025
Property Overview
This is a very rare opportunity to purchase a condo at Summerville Condominiums. Conveniently located just a few minutes walk from Memorial University, and a very short distance from the Health Science Center, Avalon Mall and Churchill Square. This bright, beautifully maintained suite is move in ready. It has open concept living area with eat-in kitchen, 2 bedrooms, 2 bathrooms. The master bedroom is oversized with a walk-in closet and ensuite. This is a well secured and well maintained building. It features a common room, fitness room, library, additional storage area and a guest suite for added convenience. The ground level consists of commercial properties for Doctors, Lawyers, Bank, Hair Salon, Ladies Boutique and Travel Agency. It is noteworthy that this building is constructed of steel with concrete floors and has a sprinkler system throughout. No presentation of Offers as per Sellers instruction, until 5 pm on May 1st, 2025. Offers must be left open until 10 pm. (id:51532)
Tags
| Property Summary |
|---|
| Building |
|---|
| Land |
|---|
| Level | Rooms | Dimensions |
|---|---|---|
| Third level | Bath (# pieces 1-6) | 3 piece |
| Ensuite | Full | |
| Laundry room | 12.4 x 4.4 | |
| Not known | 13.10 x 8.8 | |
| Bedroom | 10.6 x 10.0 | |
| Primary Bedroom | 16x12 | |
| Living room/Dining room | 18.6 x 17.2 | |
| Basement | Storage | 10 x 6.5 |
| Features | |||||
|---|---|---|---|---|---|
| Parking Space(s) | Alarm System | Refrigerator | |||
| Intercom | Stove | Washer | |||
| Dryer | Air exchanger | ||||











































