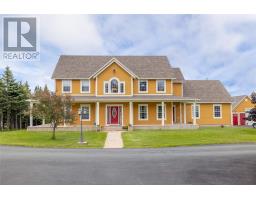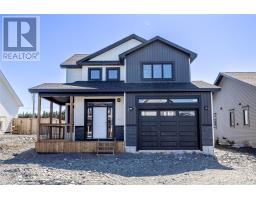46 Kennedy Road, St. John's, Newfoundland & Labrador, CA
Address: 46 Kennedy Road, St. John's, Newfoundland & Labrador
Summary Report Property
- MKT ID1285981
- Building TypeHouse
- Property TypeSingle Family
- StatusBuy
- Added1 days ago
- Bedrooms3
- Bathrooms1
- Area1465 sq. ft.
- DirectionNo Data
- Added On05 Jun 2025
Property Overview
Welcome to 46 Kennedy Rd– a charming and well-maintained single-family home nestled in the heart of the city’s sought-after west end. This fully developed 3-bedroom, 1-bathroom home has seen numerous upgrades over the years, making it a move-in-ready option for any buyer. Recent updates include a new roof (2021), siding (2024), rear windows (2023), a new back deck (2024), and a hot water tank (2025). You'll be pleased to know that hardwood floors lie beneath the carpeting, ready to be uncovered and restored. The expansive backyard offers plenty of outdoor space for entertaining or relaxing, while the fully developed basement features a spacious rec room, a laundry area, and convenient access to the attached garage. Don’t miss your chance to own this lovingly cared-for home in a prime location close to schools, shopping, and all amenities. As per seller direction no conveyance of any offers until 2pm Sunday June 8th, with a presentation of 7pm. (id:51532)
Tags
| Property Summary |
|---|
| Building |
|---|
| Land |
|---|
| Level | Rooms | Dimensions |
|---|---|---|
| Basement | Not known | 10.11 X 23.6 |
| Utility room | 13.1 X 12.2 | |
| Other | 9 X 5.9 | |
| Recreation room | 12.10 X 17.9 | |
| Main level | Bath (# pieces 1-6) | 5.6 X 9.10 |
| Bedroom | 8.2 X 9.9 | |
| Bedroom | 10.9.10 | |
| Primary Bedroom | 11.1 X 11 | |
| Kitchen | 12.1 X 9.10 | |
| Dining room | 9 X 10.2 | |
| Living room | 14.10 X 13.3 | |
| Foyer | 3.8 X 4.2 |
| Features | |||||
|---|---|---|---|---|---|
| Attached Garage | Garage(1) | ||||











































