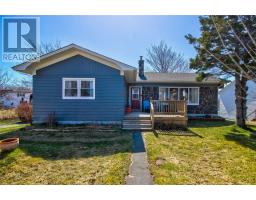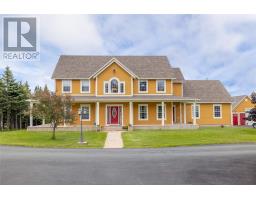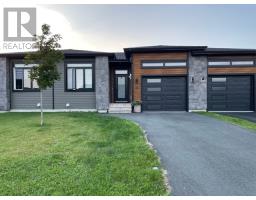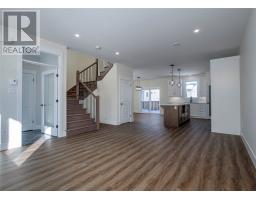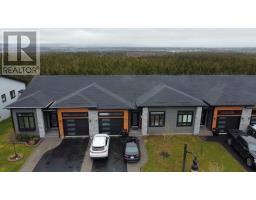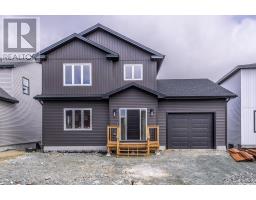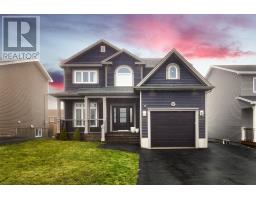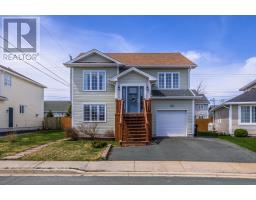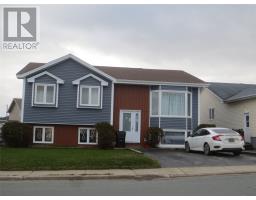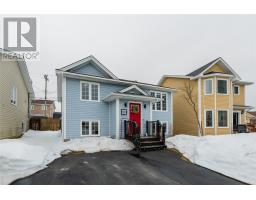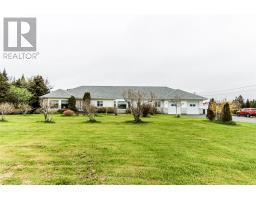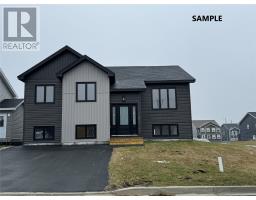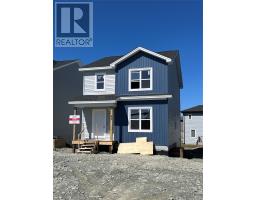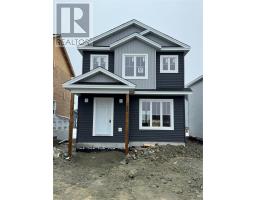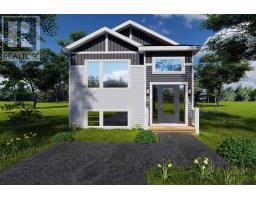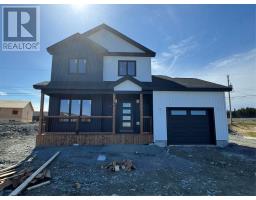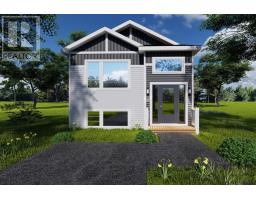53 Cochrane Street, St. John's, Newfoundland & Labrador, CA
Address: 53 Cochrane Street, St. John's, Newfoundland & Labrador
Summary Report Property
- MKT ID1267569
- Building TypeHouse
- Property TypeSingle Family
- StatusBuy
- Added14 weeks ago
- Bedrooms3
- Bathrooms3
- Area3100 sq. ft.
- DirectionNo Data
- Added On02 Feb 2024
Property Overview
Beautifully well-maintained historic property with original character in downtown St. John's; built in 1893 and was once the Merchant Seaman’s Officers Club! This home offers a bright main foyer leading to a mudroom and half bath. The open concept living room/dining room/kitchen has large windows, white cabinets, stainless steel appliances and spacious sit-up island. Past the mudroom is your private back patio with storage shed. The original staircase leads to the second floor with 2 bedrooms, full bathroom with large linen closet and a separate laundry room with sink. The full third floor hosts your primary suite with breathtaking views, a walk-through closet, and a massive ensuite bathroom with clawfoot tub, double sinks, and custom tile shower. The full basement has a storage area, workshop, mechanical room, and an extra storage room with door access to outside. Close to downtown shops and restaurants, breweries, nightlife, cafes, and Bannerman Park. Mostly updated to pex plumbing and vinyl windows (except in the basement). (id:51532)
Tags
| Property Summary |
|---|
| Building |
|---|
| Land |
|---|
| Level | Rooms | Dimensions |
|---|---|---|
| Second level | Bath (# pieces 1-6) | 9'3 x 12'9 4Pc |
| Laundry room | 7'6 x 9'7 | |
| Bedroom | 15'5 x 14' | |
| Bedroom | 15'5 x 15'8 | |
| Third level | Storage | 7'6 x 14'1 WIC |
| Ensuite | 14'2 x 15'1 | |
| Primary Bedroom | 14'1 x 17'7 | |
| Main level | Bath (# pieces 1-6) | 9'5 x 10'2 2pc |
| Mud room | 9'5 x 10'2 | |
| Kitchen | 16'2 x 15' | |
| Living room | 15'3 x 16'2 | |
| Porch | 5'8 x 5'6 |






























