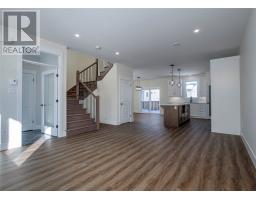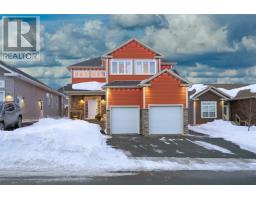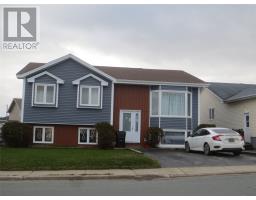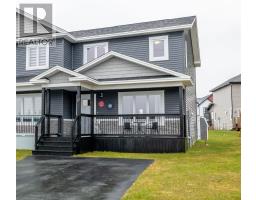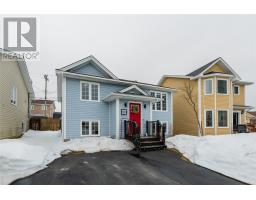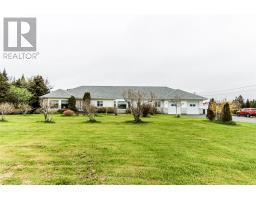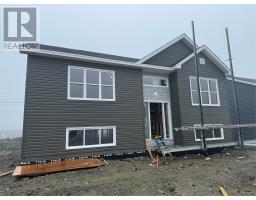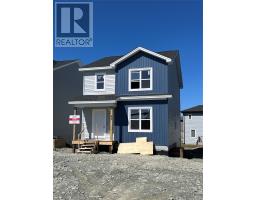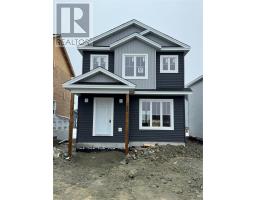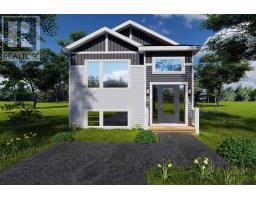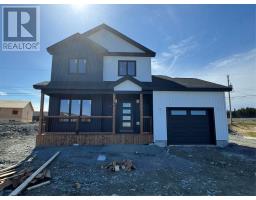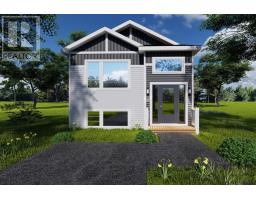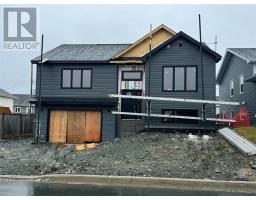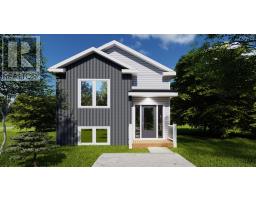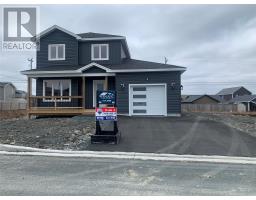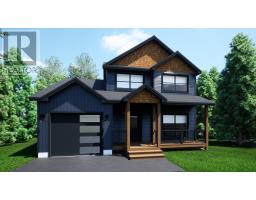55 Fort Amherst Road, St. John's, Newfoundland & Labrador, CA
Address: 55 Fort Amherst Road, St. John's, Newfoundland & Labrador
Summary Report Property
- MKT ID1267906
- Building TypeHouse
- Property TypeSingle Family
- StatusBuy
- Added11 weeks ago
- Bedrooms2
- Bathrooms2
- Area2190 sq. ft.
- DirectionNo Data
- Added On16 Feb 2024
Property Overview
Welcome to 55 Fort Amherst Road, a charming and spacious property nestled in the heart of St. John's. This delightful home boasts 3 bedrooms, providing ample space for comfortable living. With 1 and a half baths, convenience meets functionality in this well-designed residence. One of the standout features of this property is its breathtaking view of Signal Hill and the Narrows. Imagine waking up to the panoramic beauty of the iconic Signal Hill and the picturesque Narrows right from the comfort of your home. Whether you're enjoying your morning coffee or unwinding in the evening, this stunning vista is sure to captivate you. The interior of the home is thoughtfully laid out, offering a perfect blend of modern amenities and classic charm. The bedrooms are spacious and well-appointed, providing a cozy retreat after a long day. The open living spaces create an inviting atmosphere, perfect for entertaining guests or spending quality time with family. The property's location on Fort Amherst Road ensures convenient access to a range of amenities, including schools, parks, and shopping centers. St. John's is known for its vibrant community and rich cultural heritage, making this home an ideal choice for those looking to immerse themselves in the local lifestyle. Don't miss the opportunity to make 55 Fort Amherst Road your new home, where comfort, style, and a stunning view come together to create a truly special living experience. (id:51532)
Tags
| Property Summary |
|---|
| Building |
|---|
| Land |
|---|
| Level | Rooms | Dimensions |
|---|---|---|
| Second level | Office | 6.10x7.7 |
| Primary Bedroom | 14.5x12 | |
| Bedroom | 9.7x8.10 | |
| Bedroom | 10.5x9.8 | |
| Main level | Kitchen | 11.10x12.4 |
| Dining room | 9.11x11.5 | |
| Living room | 10.8x17.10 |
| Features | |||||
|---|---|---|---|---|---|
| Dishwasher | Refrigerator | Microwave | |||
| Stove | Washer | Dryer | |||




















































