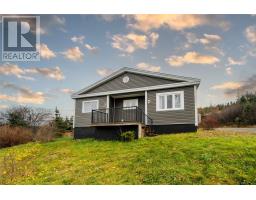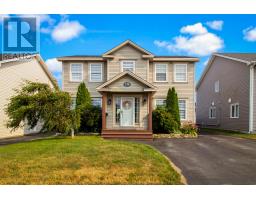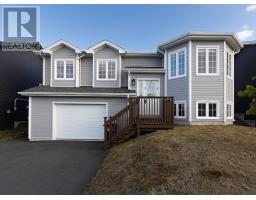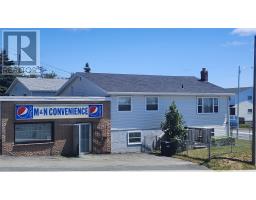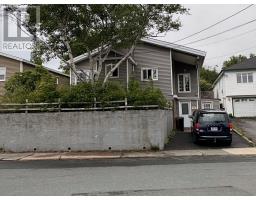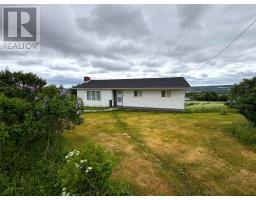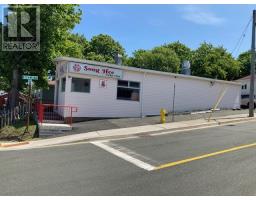60 Della Drive, St. John's, Newfoundland & Labrador, CA
Address: 60 Della Drive, St. John's, Newfoundland & Labrador
Summary Report Property
- MKT ID1290076
- Building TypeHouse
- Property TypeSingle Family
- StatusBuy
- Added5 days ago
- Bedrooms3
- Bathrooms2
- Area1874 sq. ft.
- DirectionNo Data
- Added On10 Sep 2025
Property Overview
First time buyers or those looking to downsize won't want to miss this charming Goulds bungalow! 60 Della Drive has seen plenty of upgrades and is ready for new owners. The main floor features a bright and airy open concept design for the living room, dining room, and kitchen, with access to the rear yard via the kitchen. The main floor also locates 2 bedrooms including a sizeable primary bedroom, and the main bathroom. Downstairs has been decked out to suit any sports fan's desire and features a spacious rec room with cozy wood stove, full bathroom, laundry, and option for a third bedroom. Truly the perfect hangout space! Outside, the backyard has been beautifully landscaped and features the ideal fire pit area to relax around. Recent upgrades include some PEX plumbing and hot water tank replacement, new shingles just this year, new flooring, ceiling and crown moulding on the main, new front and back patios, and the list goes on! If you're searching for something low maintenance, this could be the home for you! Arrange your viewing today! As per attached Seller's Direction, there will be no conveyance of offers prior to 6pm on Sunday, September 14th with offers to remain open until 11pm the same day. (id:51532)
Tags
| Property Summary |
|---|
| Building |
|---|
| Land |
|---|
| Level | Rooms | Dimensions |
|---|---|---|
| Basement | Laundry room | 11X11 |
| Bath (# pieces 1-6) | 3PC | |
| Bedroom | 9.9X10.10 | |
| Storage | 11X11 | |
| Recreation room | 23.4X16.7 | |
| Main level | Bath (# pieces 1-6) | 4PC |
| Primary Bedroom | 19.10X10.1 | |
| Bedroom | 9.6X9.5 | |
| Kitchen | 10.8X9.5 | |
| Dining room | 10X9 | |
| Bath (# pieces 1-6) | 4.11X9.4 | |
| Living room | 16.9X13.6 |
| Features | |||||
|---|---|---|---|---|---|
| Refrigerator | Stove | Washer | |||
| Dryer | |||||





























