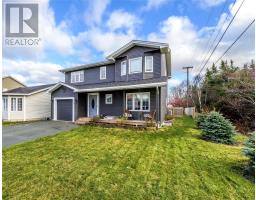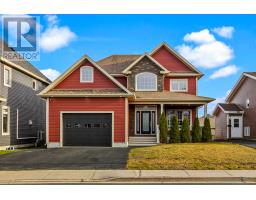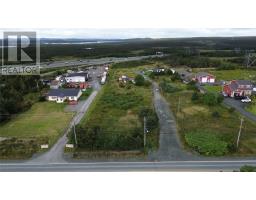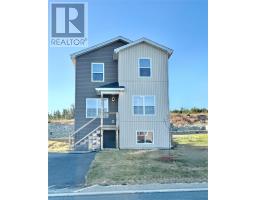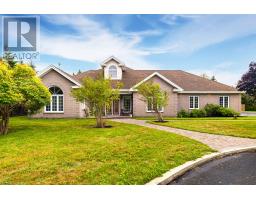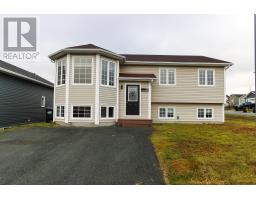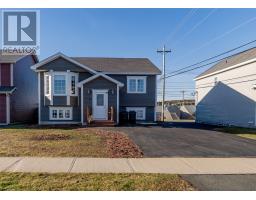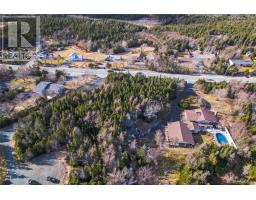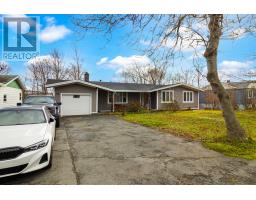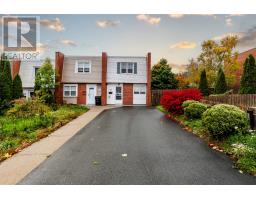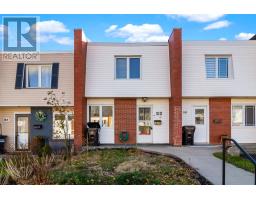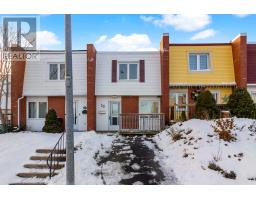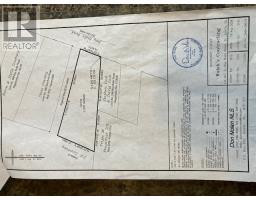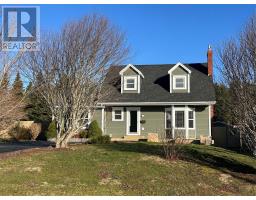93 Moss Heather Drive, St. John's, Newfoundland & Labrador, CA
Address: 93 Moss Heather Drive, St. John's, Newfoundland & Labrador
Summary Report Property
- MKT ID1292953
- Building TypeHouse
- Property TypeSingle Family
- StatusBuy
- Added7 weeks ago
- Bedrooms2
- Bathrooms2
- Area1566 sq. ft.
- DirectionNo Data
- Added On27 Nov 2025
Property Overview
Step inside 93 Moss Heather Drive to discover a home that’s been lovingly improved in 2024 with these key upgrades re-shingled the roof; new laminate flooring throughout; painted throughout; sink fixtures in both bathrooms; light fixtures throughout; new front and back doors; new interior door handles and shingles; installed custom blinds; and new back deck. What a way to give you peace of mind and modern comfort from day one. This charming duplex has a welcoming main level porch, living room with propane fireplace, and spotless eat-in kitchen with access to the back deck and yard. That backyard also has mature trees and a little brook running at the back of the land. Bonus? The undeveloped basement is your dream space waiting to happen — whether you imagine a family room, guest space, fitness area, or extra storage, the future possibilities are wide open! The location is key being nestled in a convenient location with quick access to the Avalon Mall or Kelsey Drive shopping district; as well as schools, parks, and medical facilities, and everything you love around the city. It’s the perfect pairing of move-in readiness and exciting potential — ideal for first-time buyers, downsizers, or investors. Don’t miss your chance to make this sweet home your very own. ***Seller’s Direction in place and there will be no conveyance of offers prior to 5:00 pm on Sunday, November 30, 2025, and all offers are to be left open until 10:00 pm Sunday, November 30, 2025*** (id:51532)
Tags
| Property Summary |
|---|
| Building |
|---|
| Land |
|---|
| Level | Rooms | Dimensions |
|---|---|---|
| Second level | Other | 6.9 x 5.0 |
| Bath (# pieces 1-6) | 7.3 x 8 | |
| Ensuite | 6.10 x 8.2 | |
| Bedroom | 11.5 x 12.5 | |
| Primary Bedroom | 11.11 x 11.3 | |
| Basement | Laundry room | 7.3 x 7.9 |
| Storage | 19 x 27.6 | |
| Main level | Porch | 5 x 4.11 |
| Eat in kitchen | 19 x 11.1 | |
| Living room/Fireplace | 11.5 x 17.5 |
| Features | |||||
|---|---|---|---|---|---|
| Other | Alarm System | Dishwasher | |||
| Refrigerator | Stove | Washer | |||
| Dryer | Air exchanger | ||||
























