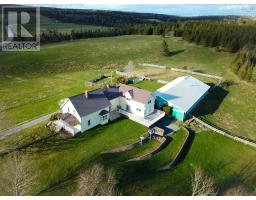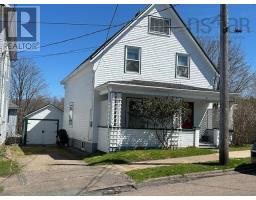2771 Ohio East Road, St. Joseph, Nova Scotia, CA
Address: 2771 Ohio East Road, St. Joseph, Nova Scotia
Summary Report Property
- MKT ID202309673
- Building TypeHouse
- Property TypeSingle Family
- StatusBuy
- Added51 weeks ago
- Bedrooms3
- Bathrooms3
- Area1920 sq. ft.
- DirectionNo Data
- Added On23 May 2023
Property Overview
Welcome to 2771 Ohio East Road! This amazing, well built one owner 4 level family home exudes quality throughout. Situated just minutes from Caspereau Lake and the town of Antigonish in a peaceful setting. The home offers a screened solarium leading to a large bright sun room. The first level also offers a large custom built eat in kitchen with loads of hardwood cabinetry plus an oversized island and adjoining living room equipped with ETS unit and heat pump, 2pc. bath, laundry, gun room and an office/bedroom. Second level consists of 2 generous sized bedrooms and a full 4pc. bath. Lower level has a large family room with bar, electric fireplace, 3pc. bath and Murphy bed (built in). The basement has an entrance and lends itself perfect for storage or further development. Plus a 30x40 garage/workshop that will please any trades person. (id:51532)
Tags
| Property Summary |
|---|
| Building |
|---|
| Level | Rooms | Dimensions |
|---|---|---|
| Second level | Bath (# pieces 1-6) | 4pc. bath 10.5x6.7 |
| Primary Bedroom | 12.5x9.10+8.11x11 | |
| Bedroom | 13.11x10.5 | |
| Basement | Family room | 21.6x14.4+5.5x13.2 |
| Bath (# pieces 1-6) | 3pc. bath 7.5x8 | |
| Main level | Kitchen | 10.11x16 |
| Dining nook | 13x9.8 | |
| Living room | 12.5x18.8 + jog | |
| Laundry room | 9.4x5.10 | |
| Den | Bedroom 11.7x9.6 | |
| Storage | 9.4x4.4 | |
| Sunroom | 17.10x12 | |
| Other | Solarium 10x16 - Not heated | |
| Bath (# pieces 1-6) | 2pc. bath 4.8x6.8 |
| Features | |||||
|---|---|---|---|---|---|
| Level | Garage | Detached Garage | |||
| Parking Space(s) | Heat Pump | ||||






































