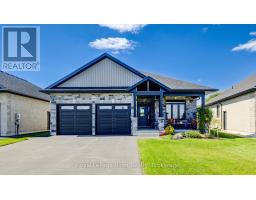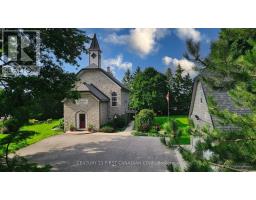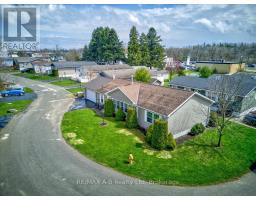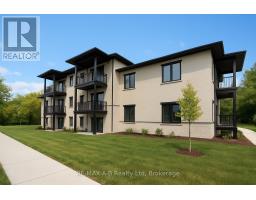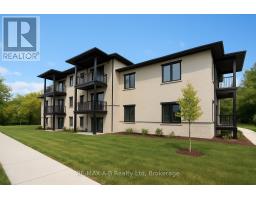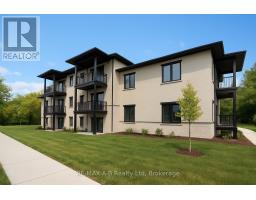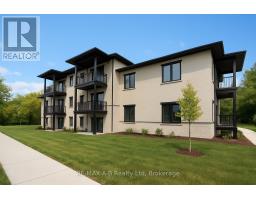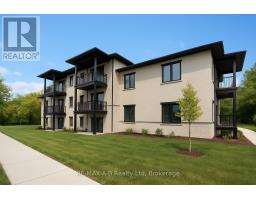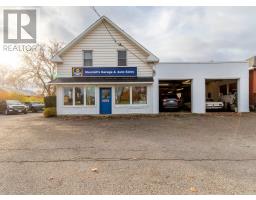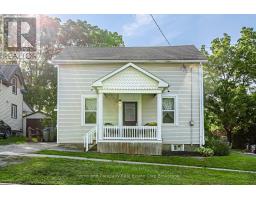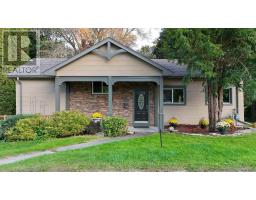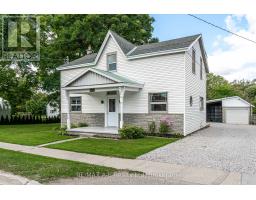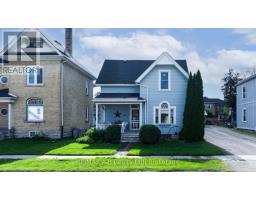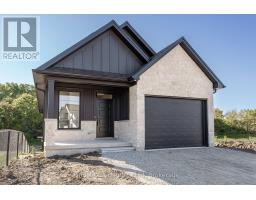41 EDISON STREET, St. Marys, Ontario, CA
Address: 41 EDISON STREET, St. Marys, Ontario
Summary Report Property
- MKT IDX12424058
- Building TypeHouse
- Property TypeSingle Family
- StatusBuy
- Added2 days ago
- Bedrooms4
- Bathrooms2
- Area700 sq. ft.
- DirectionNo Data
- Added On14 Oct 2025
Property Overview
This immaculate, updated Bungalow semi offers the perfect blend of modern updates and functional living spaces. Featuring a concrete driveway with ample parking and an attached garage with a sleek epoxy floor, this home is move-in ready! The open concept living room, dining room, and kitchen area is perfect for entertaining, showcasing a double sink island, quartz countertops, and high-end stainless steel appliances. The cozy living room features a trayed ceiling and a gas fireplace, creating a welcoming atmosphere. Step outside from the living room to the multi tiered deck, complete with a hot tub, gazebo, and fenced yard, perfect for relaxing or hosting family and friends. You'll also appreciate the added storage shed. The spacious master bedroom offers a walk-in closet and a double sink cheater ensuite bathroom, while a second bedroom on the main floor can be used as an office. The finished basement boasts a large rec room, two additional bedrooms that can easily serve as a gym or office space, a 4-piece bathroom, and a huge storage room. Updates include a newly renovated kitchen (2023), fresh flooring and paint throughout (2024), and a brand-new concrete driveway (2024). No rentals! See the downloadable list for a comprehensive list of updates. This home is truly a rare gem. Call your REALTOR today to book your private showing! (id:51532)
Tags
| Property Summary |
|---|
| Building |
|---|
| Land |
|---|
| Level | Rooms | Dimensions |
|---|---|---|
| Basement | Recreational, Games room | 3.78 m x 6.54 m |
| Other | 3.78 m x 5.4 m | |
| Utility room | 3.18 m x 3.14 m | |
| Bathroom | 1.98 m x 2.48 m | |
| Bedroom 3 | 3.19 m x 4.92 m | |
| Bedroom 4 | 3.78 m x 3.71 m | |
| Main level | Bathroom | 2.47 m x 3.96 m |
| Primary Bedroom | 5.17 m x 3.3 m | |
| Dining room | 3.85 m x 1.66 m | |
| Foyer | 1.33 m x 3.56 m | |
| Kitchen | 3.85 m x 4.12 m | |
| Living room | 3.85 m x 5.21 m | |
| Bedroom | 3.5 m x 2.57 m |
| Features | |||||
|---|---|---|---|---|---|
| Lighting | Carpet Free | Gazebo | |||
| Sump Pump | Attached Garage | Garage | |||
| Hot Tub | Garage door opener remote(s) | Water softener | |||
| Central Vacuum | Water Heater - Tankless | Water Heater | |||
| Water purifier | Dishwasher | Dryer | |||
| Microwave | Hood Fan | Stove | |||
| Washer | Refrigerator | Central air conditioning | |||
| Air exchanger | Fireplace(s) | ||||




















































