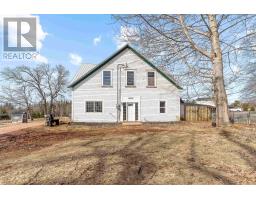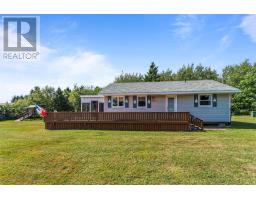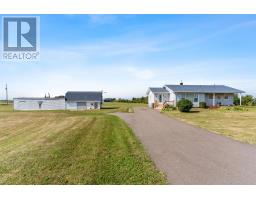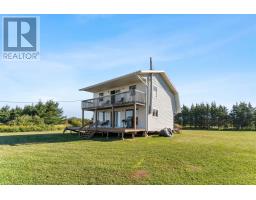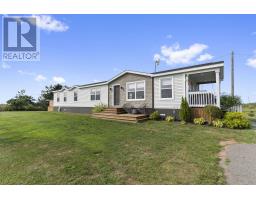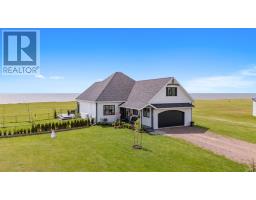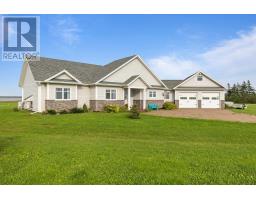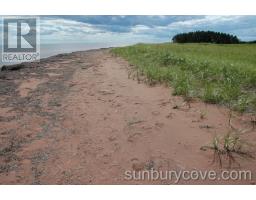60 Blue Jay Drive, St. Nicholas, Prince Edward Island, CA
Address: 60 Blue Jay Drive, St. Nicholas, Prince Edward Island
Summary Report Property
- MKT ID202514903
- Building TypeRecreational
- Property TypeRecreational
- StatusBuy
- Added16 weeks ago
- Bedrooms2
- Bathrooms1
- Area0 sq. ft.
- DirectionNo Data
- Added On18 Jun 2025
Property Overview
Welcome to 60 Blue Jay Drive, Union Corner. Just a one-minute stroll to the beach, this charming 2-bedroom, 3 season cottage is the perfect seaside getaway. Situated on a private 0.28-acre lot at the end of a quiet dead-end road, the property is surrounded by trees, offering peace and privacy. Step inside and enjoy the cozy interior complete with a wood stove for those cooler evenings. Outside a spacious wrap-around deck connects to a detached gazebo/bunkhouse, ideal for guests or extra relaxation space. A 13 x 13 wired shed provides convenient storage for lawn chairs, tools, or your beach gear. This turnkey property comes fully furnished - just bring your food and settle in! The metal roof adds long term durability, and the large front yard is perfect for summer bonfires and making memories. Located in the peaceful cottage community of Union Corner and within walking distance of the beautiful Northumberland Strait, this retreat offers a balance of privacy and convenience - only 15 minutes west of the City of Summerside and close to all amenities. Don't miss your chance to own this tucked-away gem - book your showing today! (id:51532)
Tags
| Property Summary |
|---|
| Building |
|---|
| Land |
|---|
| Level | Rooms | Dimensions |
|---|---|---|
| Main level | Kitchen | 8.10 x 11.3 |
| Living room | 11.7 x 13.4 | |
| Bedroom | 7.8 x 8 | |
| Bedroom | 7.8 x 8 | |
| Bath (# pieces 1-6) | 11 x 8.6 |
| Features | |||||
|---|---|---|---|---|---|
| Treed | Wooded area | Level | |||
| Stove | Refrigerator | ||||































