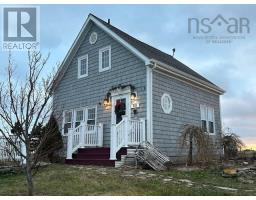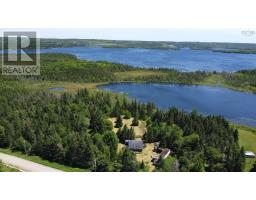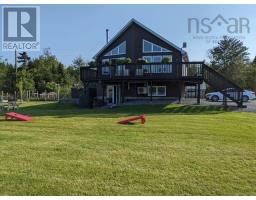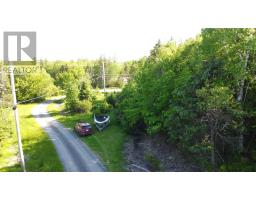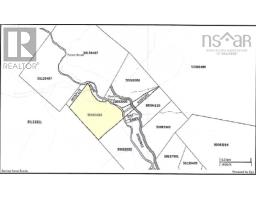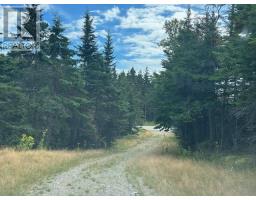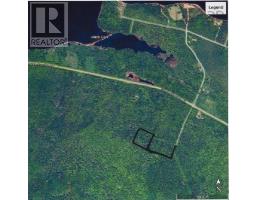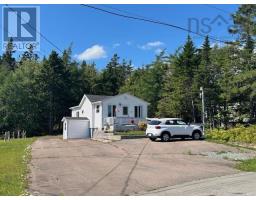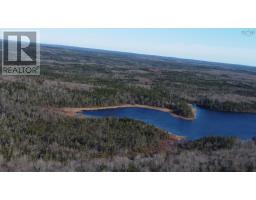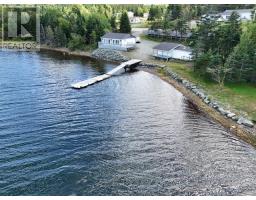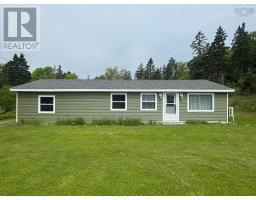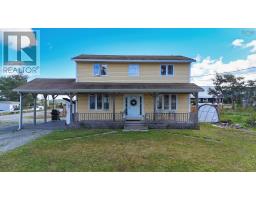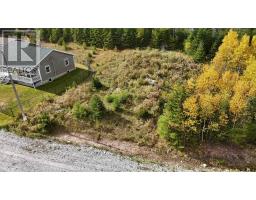8937 Pepperell Street, St. Peter's, Nova Scotia, CA
Address: 8937 Pepperell Street, St. Peter's, Nova Scotia
Summary Report Property
- MKT ID202527125
- Building TypeHouse
- Property TypeSingle Family
- StatusBuy
- Added5 days ago
- Bedrooms3
- Bathrooms2
- Area1732 sq. ft.
- DirectionNo Data
- Added On05 Nov 2025
Property Overview
The only way to describe this property is incredible. Bras d'Or lake water front with over 166 feet of walk on frontage. Great spot for swimming, boating, whatever you prefer. Gentle slope to the shore and landscaped to the water. Southern exposure and panoramic view of the lake allows for incredible sun rises and sun sets. The driveway winds down from the street giving you privacy from the street due to the wooded site. The site contains 2 acres+-. The property is on municipal water and sewer. The home is a large chalet style, 1 1/2 storey, large living room and dining room with wood floors with loads of room for the entire family and friends topped off with a galley kitchen. The main floor also has a bedroom and 3 piece bath. The second floor boasts two large bedrooms and another 3 piece bath. Beautiful lake views from the main bedroom which has its own deck. Wood floors throughout the upper floor. The home has a wrap around deck. The basement has the exterior walls insulated and gyproced and has a garage door on the front for all your toy storage. This is a hard find property on the lake in St. Peter's. Minutes to all village services and located along the sidewalks for your morning or evening walks. (id:51532)
Tags
| Property Summary |
|---|
| Building |
|---|
| Level | Rooms | Dimensions |
|---|---|---|
| Second level | Bedroom | 17.5 X 10 |
| Bedroom | 17.5 X 11.10 | |
| Bath (# pieces 1-6) | 8.6 X 7.8 | |
| Main level | Living room | 18.3 X 13.10 |
| Kitchen | 9.2 X 10.5 | |
| Dining room | 20.9 X 10.9 | |
| Bedroom | 13.4 X 10 | |
| Bath (# pieces 1-6) | 9.11 X 5.6 |
| Features | |||||
|---|---|---|---|---|---|
| Garage | Gravel | Stove | |||
| Refrigerator | Walk out | Heat Pump | |||






























