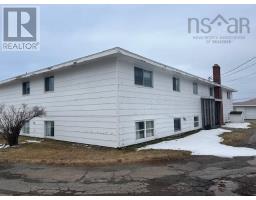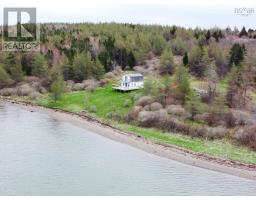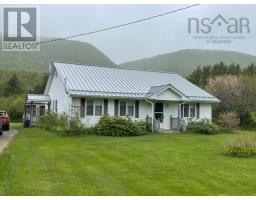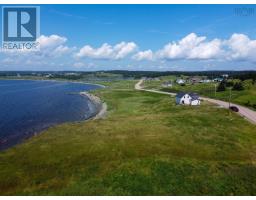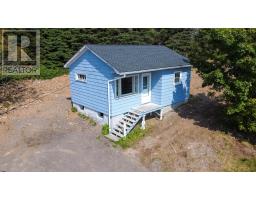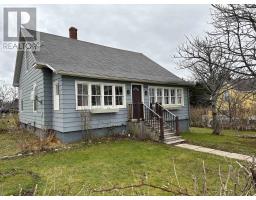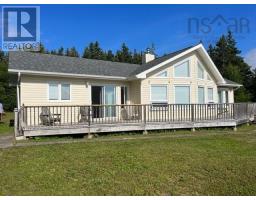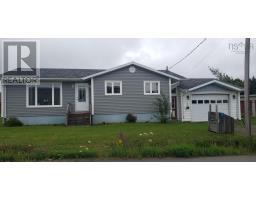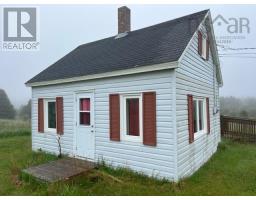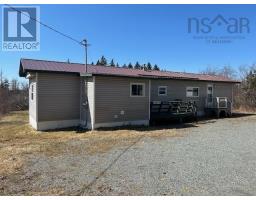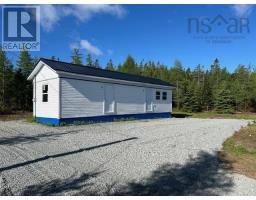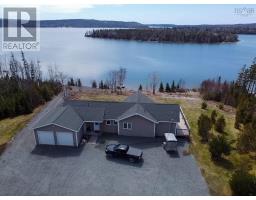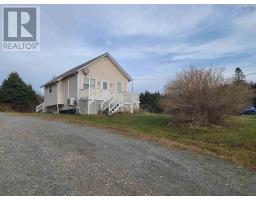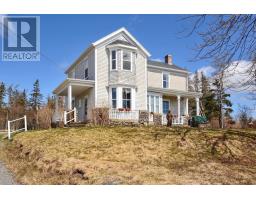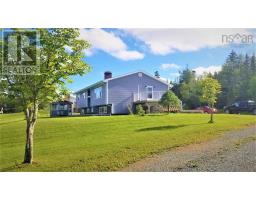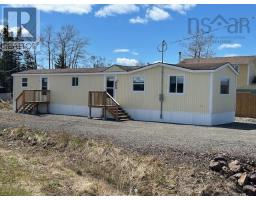115 Highway 247, St. Peter's, Nova Scotia, CA
Address: 115 Highway 247, St. Peter's, Nova Scotia
Summary Report Property
- MKT ID202310970
- Building TypeHouse
- Property TypeSingle Family
- StatusBuy
- Added49 weeks ago
- Bedrooms4
- Bathrooms2
- Area1764 sq. ft.
- DirectionNo Data
- Added On05 Jun 2023
Property Overview
The understatement of the year is when I call this an incredible property. I don't know when I have seen the grounds of a property have as much care. Flower beds, trees, brick paving walls, large paved driveway with loads of room for multiple cars. Views of the Bay and Ocean and set up off the road that makes it so private. Now the home - Move-in condition and gorgeous. Kitchen and dining area with beautiful cabinets and built-in appliances. Patio door to a beautiful deck and screen room. Large living room with great ocean view. Two large bedrooms and a large bath with laundry. Basement has inside and outside entry with a two bedroom apartment that is being left fully furnished. Use it as it is or use as part of more living space. The home has side and front decks with composite decking and glass panels to allow those great views. The site has a storage shed and detached garage. You can eat off the floor of this garage and yes, it has a summer kitchen also. You can tell this was their forever home. Built and maintained with love and caring. (id:51532)
Tags
| Property Summary |
|---|
| Building |
|---|
| Level | Rooms | Dimensions |
|---|---|---|
| Basement | Kitchen | 12.1x12.10. +- |
| Living room | 12.10x7.3. +- | |
| Bedroom | 9.2x10.3. +- | |
| Bedroom | 9.5x10.3. +- | |
| Bath (# pieces 1-6) | 5.5x13.6. +- | |
| Main level | Living room | 13.10x16.6. +- |
| Dining room | 9.4x9.11. +- | |
| Kitchen | 9.11x11.1. +- | |
| Bedroom | 13.4x10.4. +- | |
| Bath (# pieces 1-6) | 13.4x6.4. +- | |
| Bedroom | 10.4x13.5. +- | |
| Sunroom | 8x12. +- (screen room) | |
| Other | 16x6. +- (deck) | |
| Other | 5x28. +- (deck) |
| Features | |||||
|---|---|---|---|---|---|
| Treed | Sloping | Garage | |||
| Detached Garage | Parking Space(s) | Cooktop - Electric | |||
| Oven - Electric | Range - Electric | Dryer - Electric | |||
| Washer | Microwave | Refrigerator | |||
| Walk out | Heat Pump | ||||




























