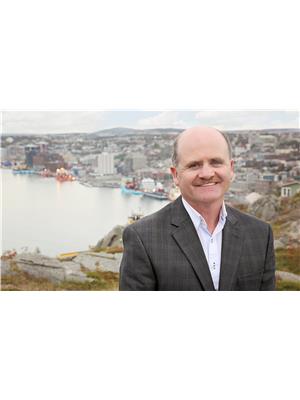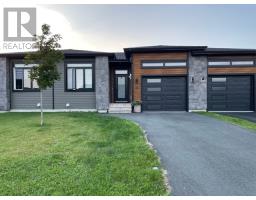1176 Thorburn Road, St. Philips-Portugal Cove, Newfoundland & Labrador, CA
Address: 1176 Thorburn Road, St. Philips-Portugal Cove, Newfoundland & Labrador
Summary Report Property
- MKT ID1271580
- Building TypeHouse
- Property TypeSingle Family
- StatusBuy
- Added2 weeks ago
- Bedrooms4
- Bathrooms3
- Area3943 sq. ft.
- DirectionNo Data
- Added On02 May 2024
Property Overview
Beautiful large two storey home located minutes from the city in the growing town of St. Phillips. Over 3900 square feet developed this home has a large foyer which leads you to a spacious bright living room & dining room with hardwood floors, a large eat in kitchen with granite counter tops & stainless steel appliances, ceramic floors & a separate eating area. Directly off the kitchen is a large sunken family room with hardwood flooring & a cozy wood stove for those long winter nights. There’s also a main floor laundry room and a half bath. There’s a hardwood staircase leading to the upper level with 4 spacious bedrooms with a large master ensuite with a separate jacuzzi and a huge walk in closet and sitting room with large windows to brighten the room. The basement is fully developed with a rec room, sauna, a large storage area plus the utility room. This home has hot water in floor heating on the main floor and second level, audio wired. Stamped concrete walkways around the property. There’s a large 22x20 attached garage and a large deck of the kitchen. 16x20 wired and insulated shed, tons of parking. (id:51532)
Tags
| Property Summary |
|---|
| Building |
|---|
| Land |
|---|
| Level | Rooms | Dimensions |
|---|---|---|
| Second level | Bedroom | 13.8x10.7 |
| Bedroom | 12.4x9.9 | |
| Bedroom | 11x9.6 | |
| Primary Bedroom | 16x14.3 | |
| Ensuite | 14x9.3 | |
| Basement | Other | 30x9.10 |
| Utility room | 21.4x13.8 | |
| Recreation room | 28.8x13 | |
| Main level | Foyer | 10.10x14.5 |
| Laundry room | 7.4x7.2 | |
| Den | 9.7x11.2 | |
| Eating area | 9x12.3 | |
| Dining room | 12.9x10.2 | |
| Family room | 18.10x14.2 | |
| Living room | 11.8x16.3 | |
| Kitchen | 13x10.7 |
| Features | |||||
|---|---|---|---|---|---|
| Attached Garage | Dishwasher | Refrigerator | |||
| Microwave | Stove | ||||





















































