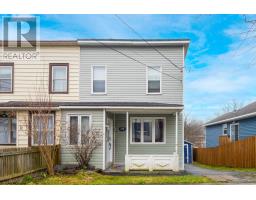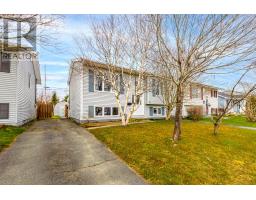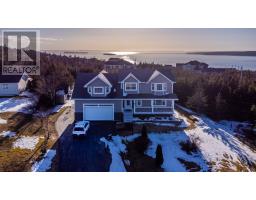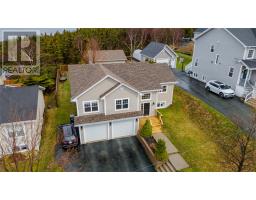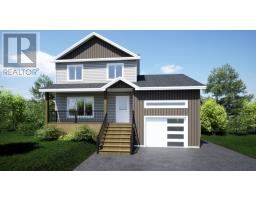114 Dogberry Hill Road Extension, St. Philips, Newfoundland & Labrador, CA
Address: 114 Dogberry Hill Road Extension, St. Philips, Newfoundland & Labrador
Summary Report Property
- MKT ID1267560
- Building TypeHouse
- Property TypeSingle Family
- StatusBuy
- Added14 weeks ago
- Bedrooms3
- Bathrooms3
- Area1992 sq. ft.
- DirectionNo Data
- Added On02 Feb 2024
Property Overview
Welcome to your dream home in the heart of St. Philips! This completely remodeled single family home on an oversize lot is a true gem that you don't want to miss. With 3 bedrooms and 3 full bathrooms, this residence offers a perfect blend of modern amenities and classic charm. The main floor consists of the kitchen which features sleek stainless steel appliances that beautifully compliment the contemporary design. The sunken living room adds a touch of elegance and uniqueness to the living space, making it an ideal spot for entertaining or simply unwinding. Convenience is at the forefront with a main floor laundry room, ensuring that daily chores are a breeze. This house is truly a must-see! The attention to detail in the remodel, the quality of materials, and the overall design make it a standout property in the area. This property offers an incredible opportunity for those seeking a move-in ready, stylish home in St. Philips. Don't miss the chance to make this your own! Contact a realtor today to schedule a private viewing and experience the magic of this remarkable home for yourself! (id:51532)
Tags
| Property Summary |
|---|
| Building |
|---|
| Land |
|---|
| Level | Rooms | Dimensions |
|---|---|---|
| Basement | Bath (# pieces 1-6) | 3PC |
| Bedroom | 13' x 15' | |
| Main level | Ensuite | 3PC |
| Bath (# pieces 1-6) | 3PC | |
| Bedroom | 10' x 8' | |
| Primary Bedroom | 12' x 10' | |
| Living room | 12' x 20' | |
| Dining room | 10' x 12' | |
| Kitchen | 10' x 11' |
| Features | |||||
|---|---|---|---|---|---|
| Dishwasher | Refrigerator | Washer | |||
| Dryer | Air exchanger | ||||



































