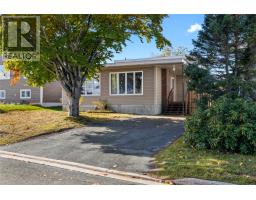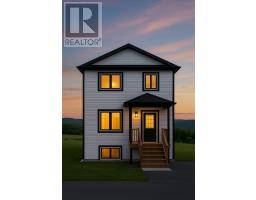322 Tolt Road, St. Philips, Newfoundland & Labrador, CA
Address: 322 Tolt Road, St. Philips, Newfoundland & Labrador
Summary Report Property
- MKT ID1292579
- Building TypeHouse
- Property TypeSingle Family
- StatusBuy
- Added14 weeks ago
- Bedrooms3
- Bathrooms3
- Area3000 sq. ft.
- DirectionNo Data
- Added On16 Nov 2025
Property Overview
322 Tolt Road is a paradise in a private, mature forest. This two-storey home offers 3,000 sq/ft. of expertly finished living space and rests on a stunning one-acre parcel. Inside, your entry reveals a meticulously designed interior featuring 3 spacious bedrooms and 2.5 baths. The luxurious master suite is complemented by generously sized secondary bedrooms, perfect for family or guest quarters. Throughout, elegant finishes and warm lighting create a serene yet refined ambiance. Heated by electric baseboard and hot water systems, the home ensures comfortable warmth throughout every season. Downstairs, a generous basement offers abundant space for recreation, design projects, or a home office. Step outside to discover one of the home's greatest assets: a beautifully established acre of land, richly wooded and designed for both relaxation and outdoor entertaining. Whether for hosting dinners or enjoying quiet solitude among nature, it's a canvas of opportunity. This is not simply a house; it is a private sanctuary that offers ease, elegance, and access to both adventurous landscapes and cultural riches. A home for those who desire serene sophistication and abundant potential. (id:51532)
Tags
| Property Summary |
|---|
| Building |
|---|
| Land |
|---|
| Level | Rooms | Dimensions |
|---|---|---|
| Second level | Bedroom | 13.8 x 9.4 |
| Bedroom | 12 x 10.5 | |
| Bath (# pieces 1-6) | 4 PC | |
| Ensuite | 3 PC | |
| Primary Bedroom | 11 x 15.5 | |
| Basement | Utility room | 30 x 11.4 |
| Recreation room | 29.8 x 14.9 | |
| Main level | Not known | 25 x 12.1 |
| Bath (# pieces 1-6) | 2 PC | |
| Laundry room | 8.9 x 5.6 | |
| Not known | 11.7 x 16.4 | |
| Living room | 19.4 x 16.2 | |
| Dining room | 11.9 x 12 | |
| Kitchen | 18.6 x 10.1 |
| Features | |||||
|---|---|---|---|---|---|
| Attached Garage | Dishwasher | Refrigerator | |||
| Microwave | Stove | Washer | |||
| Dryer | |||||























































