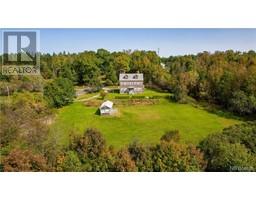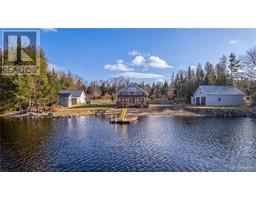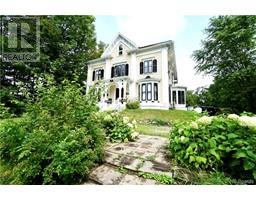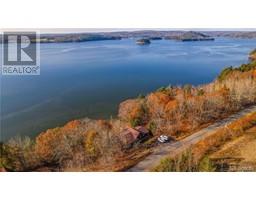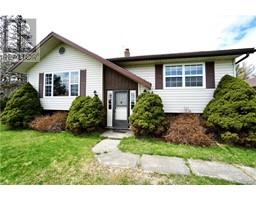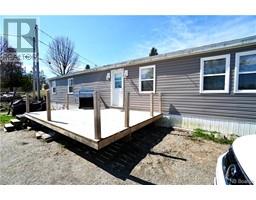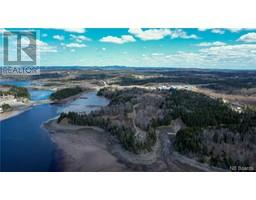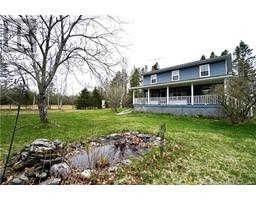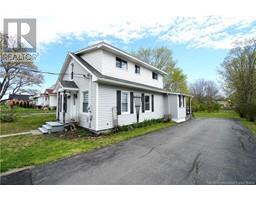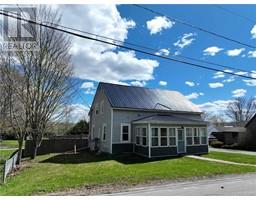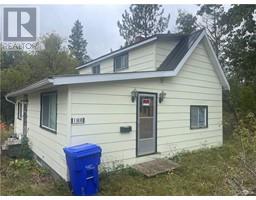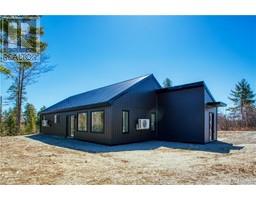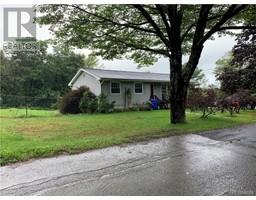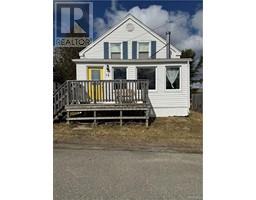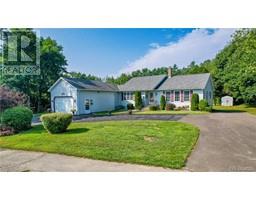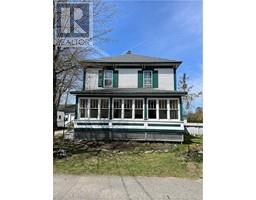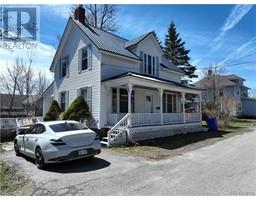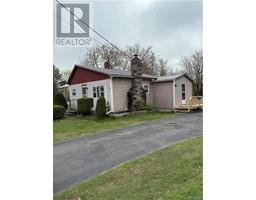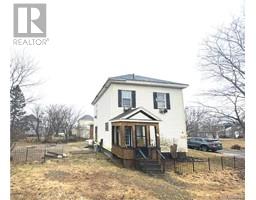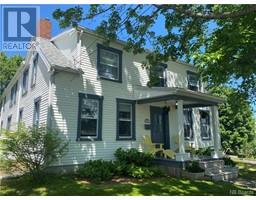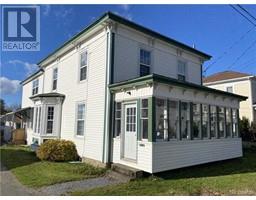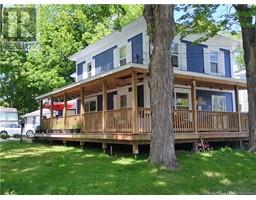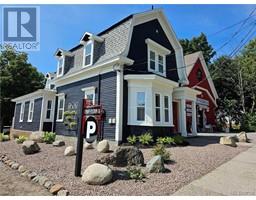110 King Street, St. Stephen, New Brunswick, CA
Address: 110 King Street, St. Stephen, New Brunswick
Summary Report Property
- MKT IDNB092098
- Building TypeHouse
- Property TypeSingle Family
- StatusBuy
- Added34 weeks ago
- Bedrooms4
- Bathrooms2
- Area1700 sq. ft.
- DirectionNo Data
- Added On21 Sep 2023
Property Overview
Welcome to 110 King Street! An exceptional opportunity in the heart of St. Stephen - a spacious 2-storey home boasting 4 bedrooms and 1.5 baths. This generously sized character home sits on an expansive lot, offering plenty of room both inside and outside for all your families needs. Inside, the fresh paint throughout gives the interior a vibrant and inviting ambiance. The updated eat in kitchen features custom maple cabinets and a modern countertop, perfect for those who love to cook and host family gatherings. Additionally, this property includes an oversized garage with a loft. Imagine the possibilities - whether it's a workshop, a creative studio, or extra storage space, this feature adds incredible versatility to your home. Centrally located, you'll have convenient access to all amenities, schools, and the US border. This home combines size, style, and functionality, making it the perfect choice for those seeking a comfortable and spacious family home in the heart of St. Stephen. Don't miss your chance to make this exceptional property your own! All measurements to be verified by purchaser. (id:51532)
Tags
| Property Summary |
|---|
| Building |
|---|
| Level | Rooms | Dimensions |
|---|---|---|
| Second level | Bedroom | 8'3'' x 8'2'' |
| Bedroom | 15'5'' x 11'5'' | |
| Bedroom | 8'6'' x 9'8'' | |
| Bedroom | 11'3'' x 15'6'' | |
| Bathroom | 10'8'' x 5'4'' | |
| Main level | Bathroom | 6' x 2'7'' |
| Living room | 13'4'' x 15'5'' | |
| Office | 14'2'' x 9'5'' | |
| Dining nook | 8'3'' x 11'5'' | |
| Kitchen | 15'4'' x 8'3'' | |
| Foyer | 5'2'' x 17'7'' |
| Features | |||||
|---|---|---|---|---|---|
| Balcony/Deck/Patio | Detached Garage | Garage | |||
| Garage | Heated Garage | ||||






































