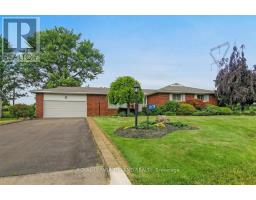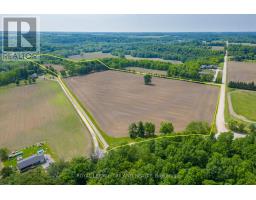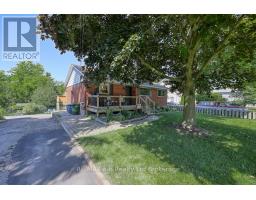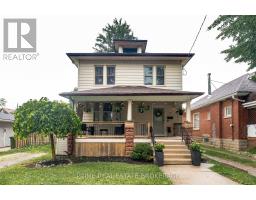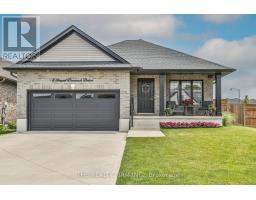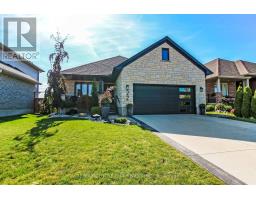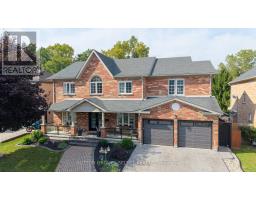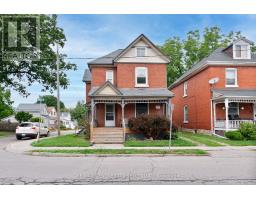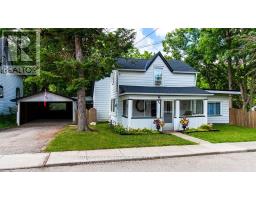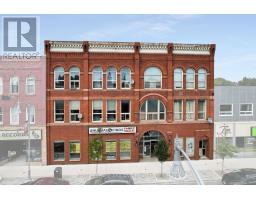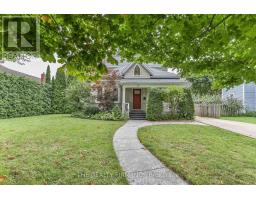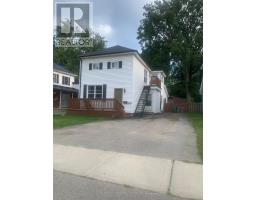306 HIGHVIEW DRIVE, St. Thomas, Ontario, CA
Address: 306 HIGHVIEW DRIVE, St. Thomas, Ontario
Summary Report Property
- MKT IDX12384557
- Building TypeHouse
- Property TypeSingle Family
- StatusBuy
- Added2 weeks ago
- Bedrooms3
- Bathrooms2
- Area1100 sq. ft.
- DirectionNo Data
- Added On09 Sep 2025
Property Overview
Welcome Home to this perfectly located, Doug Tarry built, 2+1 Bedroom, 2 Bathroom, Brick Bungalow Semi boasting an Attached Garage with Automatic Opener, Main Floor Laundry hookups and Fully Finished Basement. Front Garden beds full of Perennials nicely frame the Covered Front Porch which leads inside to the spacious Hardwood Floor Living Room, Formal Dining Area and Bright Kitchen with views of the Fully Fenced Backyard with Deck and Shed. There is a convenient hook up area for Main Floor Laundry directly outside the spacious Primary Bedroom and 2nd Bedroom, each with their own closet. The 4 Piece Bathroom has a Skylight and highly Accessible Tub with Walk in Door. In the Lower Level, there is the 3rd Bedroom, a Large Rec Room with Gas Fireplace, the 2nd very spacious 4 Piece Bathroom with Jacuzzi Style tub, Workspace and Cold Room. Many updates include Furnace/Heat Pump in 2023, Owned Hot Water Tank in 2023, and 40 Year Shingles in 2014, as a Bonus, there is a transferable Solar Panel contract in place that Generates yearly income for the Owner. Conveniently located walking distance to Elgin Centre Mall and its Clinic, Food Court and Restaurant, Gym, Shopping, Groceries, Theatre, Parking and more. (id:51532)
Tags
| Property Summary |
|---|
| Building |
|---|
| Land |
|---|
| Level | Rooms | Dimensions |
|---|---|---|
| Lower level | Bedroom | 2.23 m x 3.99 m |
| Recreational, Games room | 5.71 m x 6.62 m | |
| Main level | Living room | 5.83 m x 4.11 m |
| Dining room | 3.48 m x 3.82 m | |
| Bedroom | 3.83 m x 2.85 m | |
| Kitchen | 2.78 m x 4.26 m | |
| Bedroom | 4.07 m x 3.47 m |
| Features | |||||
|---|---|---|---|---|---|
| Irregular lot size | Attached Garage | Garage | |||
| Water meter | Dishwasher | Water Heater | |||
| Stove | Refrigerator | Separate entrance | |||
| Central air conditioning | Fireplace(s) | ||||




























