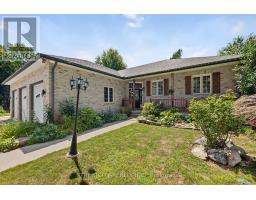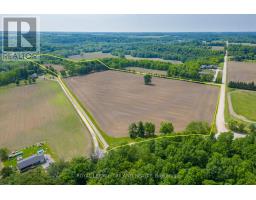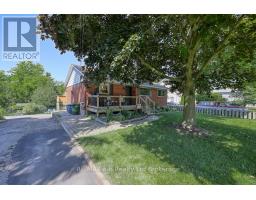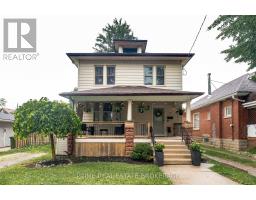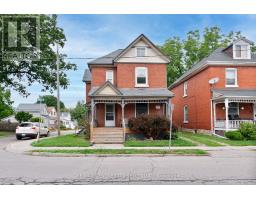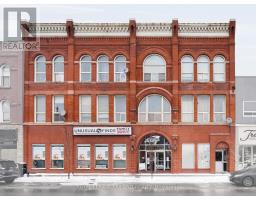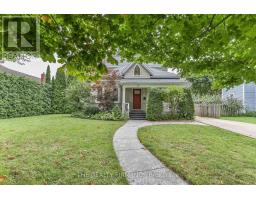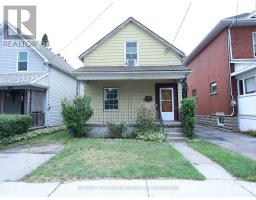81 HIAWATHA STREET, St. Thomas, Ontario, CA
Address: 81 HIAWATHA STREET, St. Thomas, Ontario
Summary Report Property
- MKT IDX12361268
- Building TypeHouse
- Property TypeSingle Family
- StatusBuy
- Added1 weeks ago
- Bedrooms2
- Bathrooms2
- Area700 sq. ft.
- DirectionNo Data
- Added On23 Aug 2025
Property Overview
Step into style and comfort with this beautifully updated 2+1 bedroom, 2-bathroom home that offers the perfect blend of charm and modern living. Bright and inviting, this residence is move-in ready and thoughtfully finished in timeless neutral tones. The updated kitchen showcases sleek quartz counters, a striking tiled backsplash, and modern finishes that make everyday living feel luxurious. Both bathrooms have been tastefully refreshed, while the unique ceiling designs in the living and dining rooms add an unexpected touch of elegance and sophistication. Outside, the expansive newer concrete driveway leads to your dream 1.5-car heated garage an ultimate man cave and haven for car enthusiasts alike. With ample space, heating, and a polished design, its the perfect retreat for hobbyists or weekend projects. The fully fenced yard provides a private oasis for relaxing or entertaining, while the low-maintenance metal roof ensures lasting peace of mind. All this, set in a prime location close to every amenity this home truly has it all! (id:51532)
Tags
| Property Summary |
|---|
| Building |
|---|
| Land |
|---|
| Level | Rooms | Dimensions |
|---|---|---|
| Second level | Bedroom | 3.2 m x 3.35 m |
| Primary Bedroom | 2.74 m x 3.65 m | |
| Bathroom | 1.82 m x 2.13 m | |
| Lower level | Great room | 3.04 m x 4.26 m |
| Office | 3.04 m x 3.04 m | |
| Bathroom | 1.82 m x 2.43 m | |
| Main level | Living room | 3.35 m x 4.87 m |
| Dining room | 3.2 m x 4.41 m | |
| Kitchen | 2.74 m x 4.57 m |
| Features | |||||
|---|---|---|---|---|---|
| Flat site | Sump Pump | Detached Garage | |||
| Garage | Central air conditioning | ||||


























