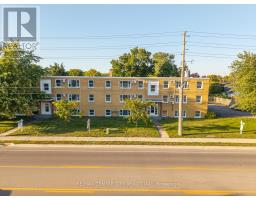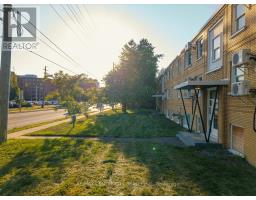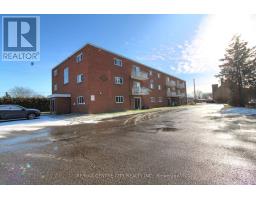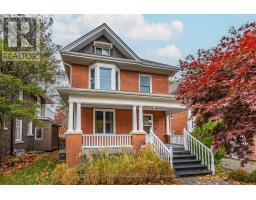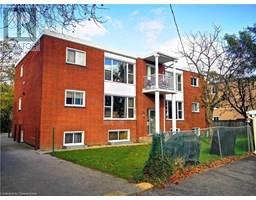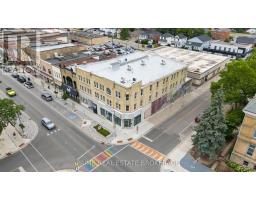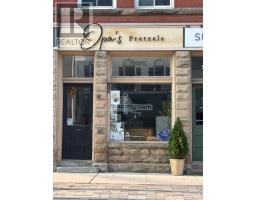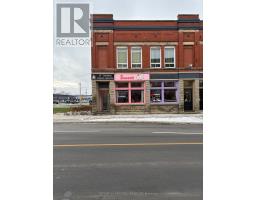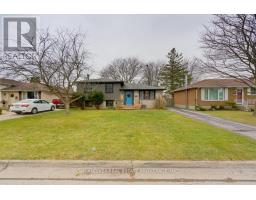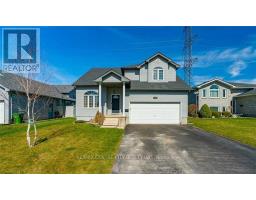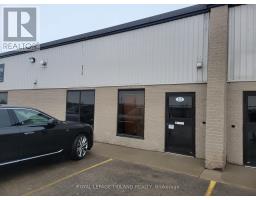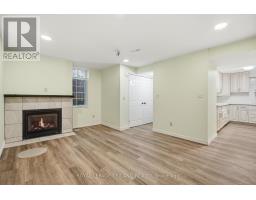3 - 232 ELM STREET, St. Thomas, Ontario, CA
Address: 3 - 232 ELM STREET, St. Thomas, Ontario
Summary Report Property
- MKT IDX12533896
- Building TypeApartment
- Property TypeSingle Family
- StatusRent
- Added14 weeks ago
- Bedrooms1
- Bathrooms1
- AreaNo Data sq. ft.
- DirectionNo Data
- Added On11 Nov 2025
Property Overview
Discover The Elm by Koko Moa Living - where modern renovation meets comfort and accessibility in the heart of St. Thomas.This bright ground-floor 1-bedroom suite at 232 Elm Street offers easy access, open living space, and contemporary finishes. Designed for professionals, hospital staff, or retirees, it's a perfect blend of practicality and style.Located directly across from St. Thomas Elgin General Hospital, The Elm places you within walking distance to shopping, restaurants, and schools, as well as Pinafore Park and Lake Margaret's scenic trails. Port Stanley Beach is just a short drive away.Now under new ownership and professional management, residents enjoy a pet-friendly community with secure keyless entry, camera security, raised garden beds, and a BBQ gazebo area for outdoor enjoyment.Each suite includes in-suite laundry, individually controlled heating and air conditioning, and generous closet space.Rent includes gas heating, building-wide fibre internet (Wi-Fi), and one parking space. Water and hydro are extra.Experience modern comfort main-floor convenience at The Elm by Koko Moa Living. (id:51532)
Tags
| Property Summary |
|---|
| Building |
|---|
| Level | Rooms | Dimensions |
|---|---|---|
| Main level | Foyer | 1.06 m x 2.35 m |
| Living room | 5.3 m x 3.23 m | |
| Kitchen | 3.39 m x 2.28 m | |
| Bedroom | 3.64 m x 3.03 m | |
| Bathroom | 1.45 m x 194 m |
| Features | |||||
|---|---|---|---|---|---|
| Carpet Free | In suite Laundry | No Garage | |||
| Intercom | Dishwasher | Dryer | |||
| Microwave | Stove | Washer | |||
| Refrigerator | Separate Heating Controls | Separate Electricity Meters | |||





























