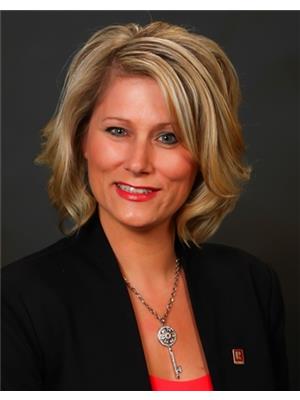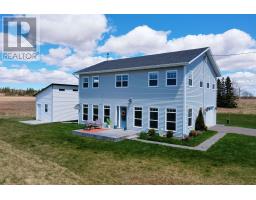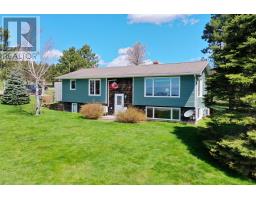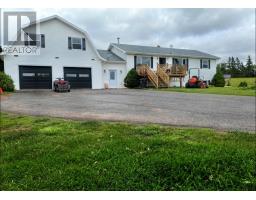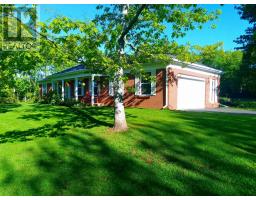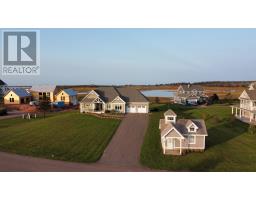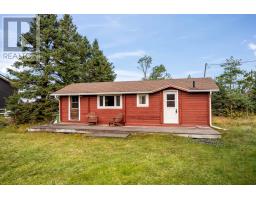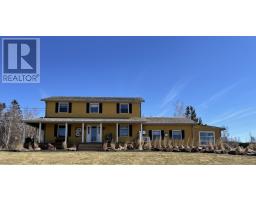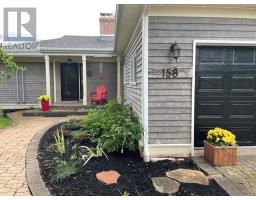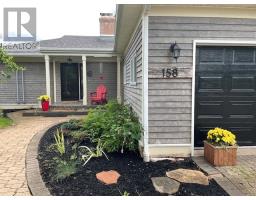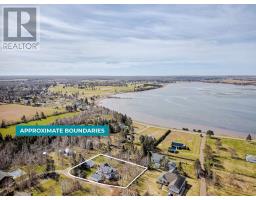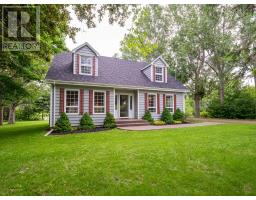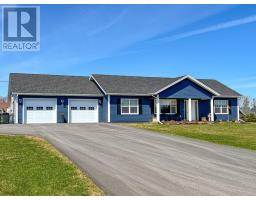26 Shawn Park Road, Stanhope, Prince Edward Island, CA
Address: 26 Shawn Park Road, Stanhope, Prince Edward Island
Summary Report Property
- MKT ID202401951
- Building TypeRecreational
- Property TypeRecreational
- StatusBuy
- Added13 weeks ago
- Bedrooms3
- Bathrooms2
- Area1065 sq. ft.
- DirectionNo Data
- Added On01 Feb 2024
Property Overview
Location, location, location!! Amazing cottage that has a view of the Stanhope Bay and golf course. This charming cottage features an open concept kitchen, dining and living spaces with vaulted ceilings, propane fireplace, large patio doors and a kitchen that equipped with fridge, stove and lots of cabinets for storage. The cottage has 3 bedrooms, tv/ multi purpose room, 1.5 bathrooms and has a 8 foot concrete foundation under the main part and the 15x15 multipurpose room is an addition and it has a 4 ft concrete frost wall. The property also features a bunkie that sleeps 6 kids comfortably. This beautiful property has lots of green space for bbqing , campfires and enjoying time with family and friends for those wonderful family gatherings. Every day could be a new adventure with the nearby beaches, biking trails, golf course plus there?s nearby restaurants and attractions. This wonderful cottage comes turn key, already set up for you and your family to enjoy! Please see list for contents. Plus has great drinking water and is conveniently hooked into the community well, there?s an easement for the purpose of maintaining the water supply. This Stanhope cottage is probably the oasis that you have been looking for. All measurements are approximate and to be verified if deemed necessary. (id:51532)
Tags
| Property Summary |
|---|
| Building |
|---|
| Level | Rooms | Dimensions |
|---|---|---|
| Main level | Other | Multi Purpose RM 14.7x14 |
| Living room | 11.5 X 13.5 | |
| Dining room | 9.2 X 10.4 | |
| Kitchen | 12.7 X 8.5 | |
| Bath (# pieces 1-6) | 5 X 5 | |
| Bedroom | 13.4 X 9.10 | |
| Bedroom | 8 X 10 | |
| Bedroom | 8 X 10 | |
| Other | Hallway 21 X 3 | |
| Bath (# pieces 1-6) | 5 X 7.9 | |
| Other | Front Deck 30 X 7 | |
| Other | Side Deck 18 X 6 | |
| Other | Bunkie 12 X 14 | |
| Other | Steps to Bunkie 12 x 5 | |
| Other | Baby Barn 10 x 12 |
| Features | |||||
|---|---|---|---|---|---|
| Level | Barbeque | Stove | |||
| Freezer | Microwave | Refrigerator | |||



















































