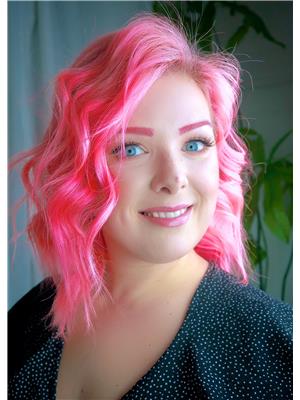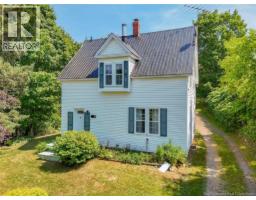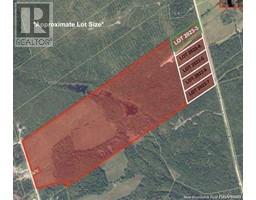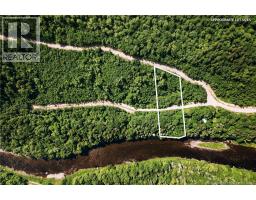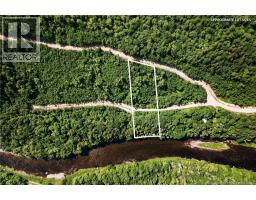148 Irishtown Road, Stanley, New Brunswick, CA
Address: 148 Irishtown Road, Stanley, New Brunswick
Summary Report Property
- MKT IDNB115610
- Building TypeHouse
- Property TypeSingle Family
- StatusBuy
- Added6 days ago
- Bedrooms2
- Bathrooms1
- Area1600 sq. ft.
- DirectionNo Data
- Added On25 Aug 2025
Property Overview
Charming Brick Bungalow in the Heart of Stanley This cozy 2-bedroom, 1-bathroom brick bungalow offers the perfect blend of comfort, style, and functionalityjust minutes from the Village of Stanley and only 30 minutes to Fredericton. Set on a private lot with a beautiful tree lined backyard and spacious deck, its ideal for relaxing or entertaining in peace. Inside, enjoy recent upgrades including new flooring, energy-efficient heat pumps, spray foam insulation, a new wood stove, and an updated electrical panel. The high-ceiling basement offers great potential for additional bedrooms, a rec room, or home office. A large detached double garage is heated and perfect for projects, storage, or your dream workspace. Located just minutes from Stanley, where youll find a great K-12 school, convenience store, gas station, pharmacy, resource centre, and morethis home offers small-town charm with everyday convenience. Whether you're downsizing, starting out, or looking for a quiet escape close to the city, this well-maintained home is ready to welcome you. (id:51532)
Tags
| Property Summary |
|---|
| Building |
|---|
| Level | Rooms | Dimensions |
|---|---|---|
| Basement | Recreation room | 12'0'' x 20'0'' |
| Main level | Mud room | 8'0'' x 16'0'' |
| Bedroom | 11'6'' x 9'4'' | |
| Primary Bedroom | 10'0'' x 15'0'' | |
| Bath (# pieces 1-6) | 11'0'' x 4'6'' | |
| Living room | 15'0'' x 12'0'' | |
| Laundry room | 6'0'' x 6'0'' | |
| Dining nook | 7'6'' x 6'4'' | |
| Kitchen | 13'6'' x 14'0'' |
| Features | |||||
|---|---|---|---|---|---|
| Balcony/Deck/Patio | Detached Garage | Garage | |||
| Garage | Heated Garage | Heat Pump | |||






























