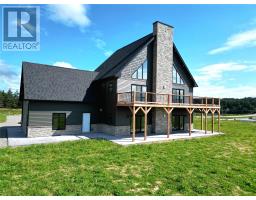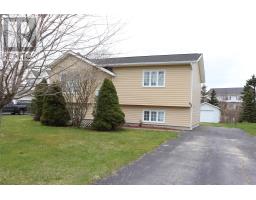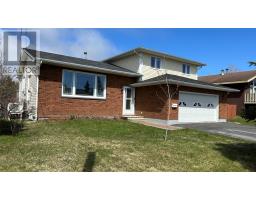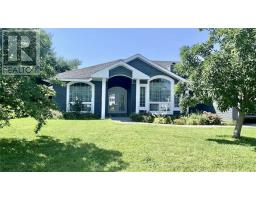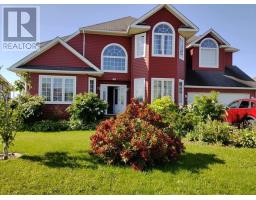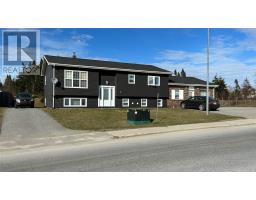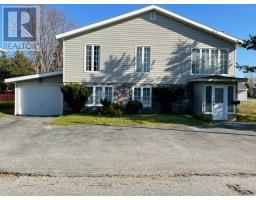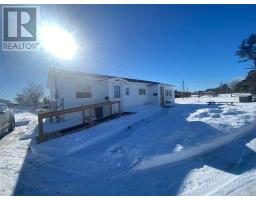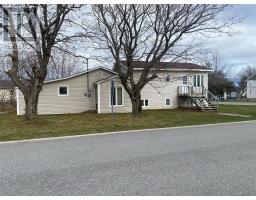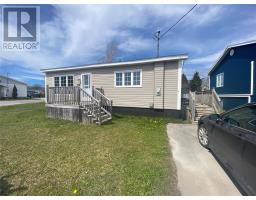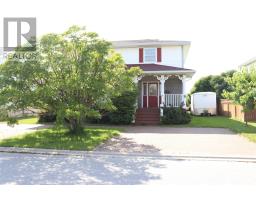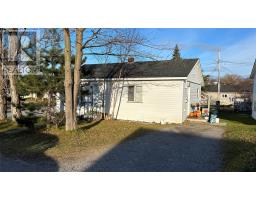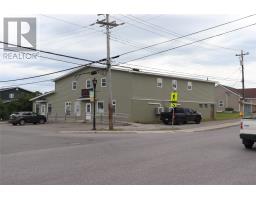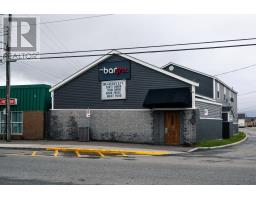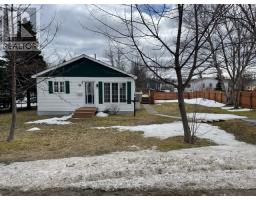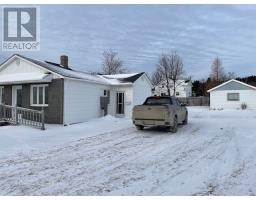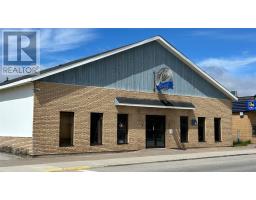26 Pieroway Drive, Stephenville, Newfoundland & Labrador, CA
Address: 26 Pieroway Drive, Stephenville, Newfoundland & Labrador
Summary Report Property
- MKT ID1271584
- Building TypeHouse
- Property TypeSingle Family
- StatusBuy
- Added1 weeks ago
- Bedrooms4
- Bathrooms4
- Area2550 sq. ft.
- DirectionNo Data
- Added On06 May 2024
Property Overview
This stunning home is situated in a highly sought after neighborhood of Stephenville. Upon entry, you are welcomed into a convenient porch with a large closet and access to the single car attached garage. The main level of the property was designed for entertaining! It has an open concept living/kitchen/dining room. The spacious kitchen boasts stunning cabinetry, a beautiful backsplash, massive island, and stone tile countertops. This functional kitchen even comes with a second oven! It’s the little touches that make this space so inviting. It has plenty of natural light, beautiful porcelain and hardwood flooring, neutral colors, and gorgeous light fixtures. In-floor heating under the porcelain flooring adds comfort during those colder months. On the second level are 3 spacious bedrooms with closets, and a beautiful main bathroom. The primary bedroom is breathtaking. It overlooks the backyard and beautiful Warm Brook. It comes complete with a lovely ensuite that has a soaker tub, stand up shower, and double vanity. A large walk-in closet adds the finishing touch to this space! The basement has a huge spare bedroom (could be used as a recreation room) and a full bathroom. The utility room has lots of space for storage. Large windows allow lots of light into this space. It has a large, level backyard and offers lots of privacy. Conveniently located right next to the hospital and all the amenities of Stephenville, this home is sure to please. (id:51532)
Tags
| Property Summary |
|---|
| Building |
|---|
| Land |
|---|
| Level | Rooms | Dimensions |
|---|---|---|
| Second level | Bath (# pieces 1-6) | 5.7 x 10 |
| Ensuite | 8.3 x 10 | |
| Bedroom | 11.4 x 11.6 | |
| Bedroom | 10 x 12.10 | |
| Primary Bedroom | 13.3 x 13.6 | |
| Basement | Storage | 5 x 7.10 |
| Utility room | 12.6 x 16 | |
| Bath (# pieces 1-6) | 6.10 x 9 | |
| Bedroom | 13 x 20.4 | |
| Main level | Bath (# pieces 1-6) | 5.3 x 6.11 |
| Porch | 7.8 x 12 | |
| Living room | 15 x 20 | |
| Not known | 13 x 24 |
| Features | |||||
|---|---|---|---|---|---|
| Attached Garage | Garage(1) | Dishwasher | |||
| Refrigerator | Microwave | Oven - Built-In | |||
| Stove | Washer | Dryer | |||
| Air exchanger | |||||






























