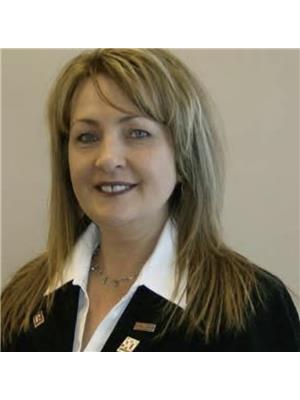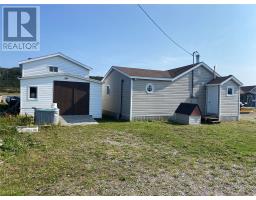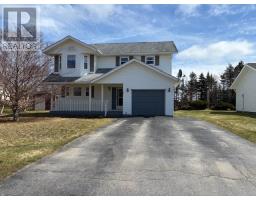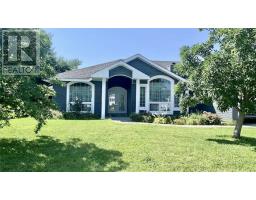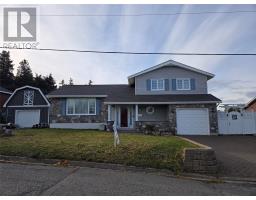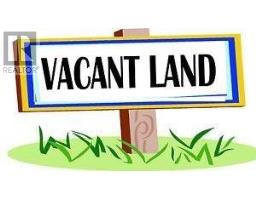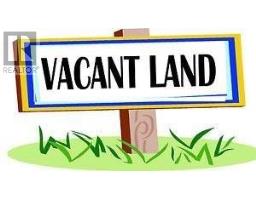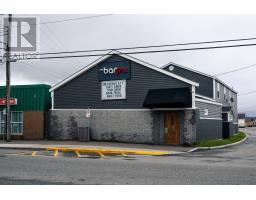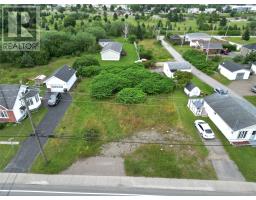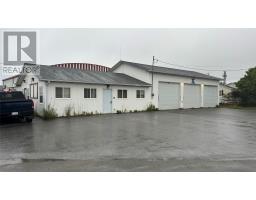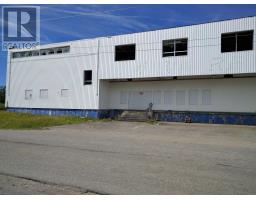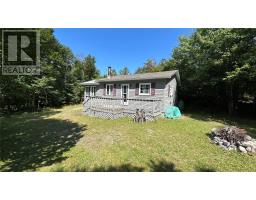4 James Street, Stephenville, Newfoundland & Labrador, CA
Address: 4 James Street, Stephenville, Newfoundland & Labrador
Summary Report Property
- MKT ID1284036
- Building TypeHouse
- Property TypeSingle Family
- StatusBuy
- Added32 weeks ago
- Bedrooms3
- Bathrooms2
- Area2314 sq. ft.
- DirectionNo Data
- Added On07 Jul 2025
Property Overview
WELCOME TO THIS WELL MAINTAINED HOME on 4 James Street in Stephenville!! This BEAUTIFUL Multi Level home has 3 bedrooms, 2 baths, attached garage, detached garage with heat pump, shed, greenhouse and multi vehicle paved parking is located on huge landscaped lot. You will be impressed the moment you enter this home with its huge welcoming foyer with entrance to garage to the right and access to back of home. From there up 2 steps and you are entering the gorgeous eat-in kitchen with beautiful custom made walnut birch cabinets with lots of cabinets and plenty of counter space, island, hardwood floor, stainless steel appliances, garden door to back deck. Off the kitchen is the spacious living room with beautiful hardwood floor. From the living room is upstairs to 2 bedrooms and main bath. Downstairs features the family room, full bathroom and huge laundry room. The lower level features another bedroom, bonus room, utility room and laundry room. Many of the upgrades include, kitchen cabinets(2013-14), detached garage(2016), shingles, doors & siding(2018), freshly painted and so much more. Included in sale are stainless steel kitchen appliances, washer & dryer. This beauty is located on a quiet dead end street, only walking distance from Downtown, Beach, Primary, Elementary & High School and located close to all other amenities. A MUST SEE TO BE APPRECIATED!! (id:51532)
Tags
| Property Summary |
|---|
| Building |
|---|
| Land |
|---|
| Level | Rooms | Dimensions |
|---|---|---|
| Second level | Bath (# pieces 1-6) | 9.2 x 7.10 |
| Bedroom | 11.9 x 12.11 | |
| Primary Bedroom | 18.9 x 10.6 | |
| Basement | Laundry room | 12 x 11.10 |
| Bath (# pieces 1-6) | 7 x 8.7 | |
| Family room | 11.5 x 18.9 | |
| Lower level | Storage | 5x8 |
| Utility room | 6.5 x 8.4 | |
| Not known | 10 x 11.5 | |
| Bedroom | 10 x 12 | |
| Main level | Living room | 12 x 17 |
| Not known | 12.10 x 17.6 | |
| Porch | 6 x 21 |
| Features | |||||
|---|---|---|---|---|---|
| Attached Garage | Detached Garage | Dishwasher | |||
| Refrigerator | Microwave | Stove | |||
| Washer | Dryer | Air exchanger | |||



















































