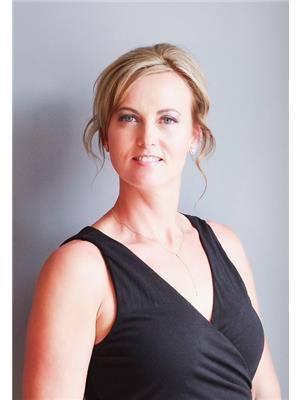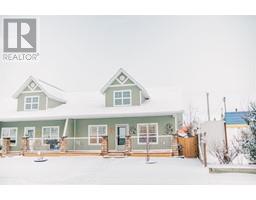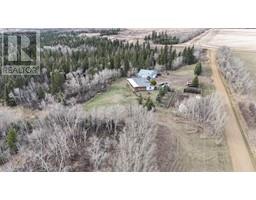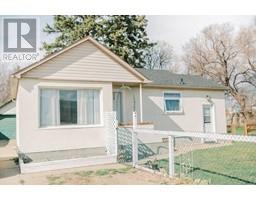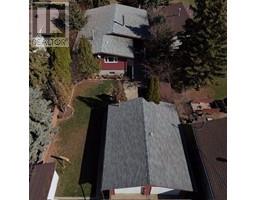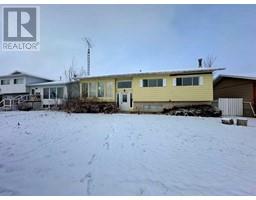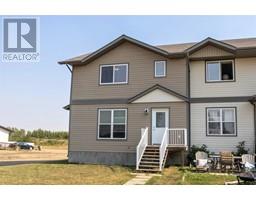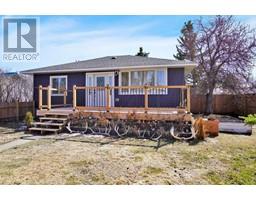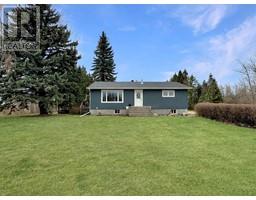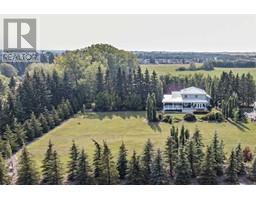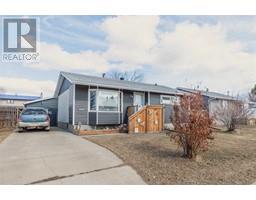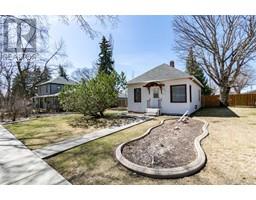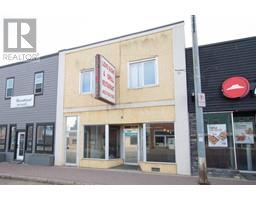5911 53 Avenue Emmerson, Stettler, Alberta, CA
Address: 5911 53 Avenue, Stettler, Alberta
Summary Report Property
- MKT IDA2099812
- Building TypeDuplex
- Property TypeSingle Family
- StatusBuy
- Added12 weeks ago
- Bedrooms4
- Bathrooms4
- Area1359 sq. ft.
- DirectionNo Data
- Added On05 Feb 2024
Property Overview
Discover your dream home in Stettler, Alberta. This bright two-story duplex on a corner lot boasts ample natural light through large windows and French doors leading to the backyard. With 4 bedrooms and 3.5 baths, including a spacious master retreat with a walk-in closet and a 3-piece ensuite, there's room for everyone. The main floor's inviting living area and eat-in kitchen provide the perfect space for family gatherings. Hardwood floors compliment maple cabinets, creating a warm and homey atmosphere. The fully developed basement offers flexibility for play or relaxation. Recent upgrades include shingles, siding and eaves troughs(2020). Additional perks like a single detached garage, charming front porch, central vacuum, and stainless steel appliances make this home a gem. Don't miss out on this opportunity, book your showing today. (id:51532)
Tags
| Property Summary |
|---|
| Building |
|---|
| Land |
|---|
| Level | Rooms | Dimensions |
|---|---|---|
| Second level | Primary Bedroom | 10.75 Ft x 15.42 Ft |
| Bedroom | 10.75 Ft x 10.17 Ft | |
| Bedroom | 10.08 Ft x 7.83 Ft | |
| 4pc Bathroom | 8.17 Ft x 6.75 Ft | |
| 4pc Bathroom | 4.83 Ft x 7.75 Ft | |
| Other | 5.58 Ft x 4.67 Ft | |
| Basement | Bedroom | 13.08 Ft x 12.42 Ft |
| 3pc Bathroom | 7.00 Ft x 6.00 Ft | |
| Recreational, Games room | 13.08 Ft x 12.42 Ft | |
| Main level | 2pc Bathroom | 7.33 Ft x 5.08 Ft |
| Living room | 18.75 Ft x 17.42 Ft | |
| Eat in kitchen | 14.08 Ft x 13.42 Ft |
| Features | |||||
|---|---|---|---|---|---|
| Back lane | No Animal Home | No Smoking Home | |||
| Detached Garage(1) | Refrigerator | Dishwasher | |||
| Stove | Microwave | Washer & Dryer | |||
| None | |||||
































