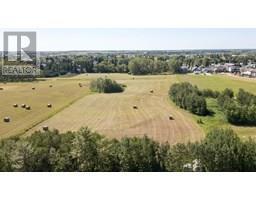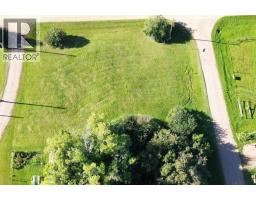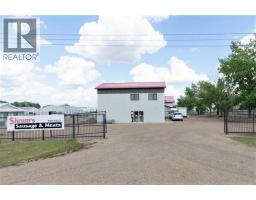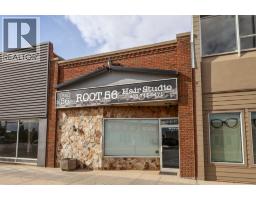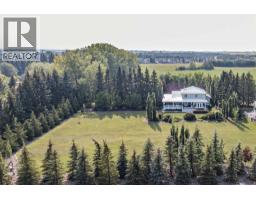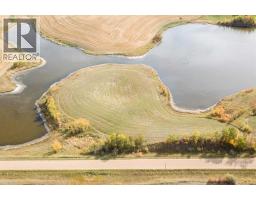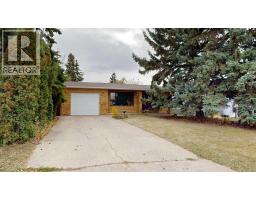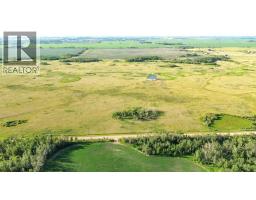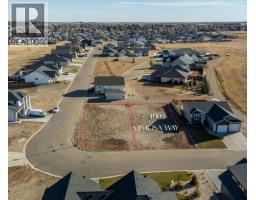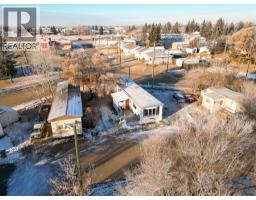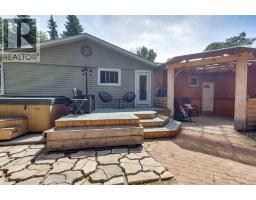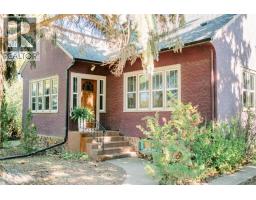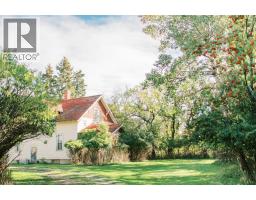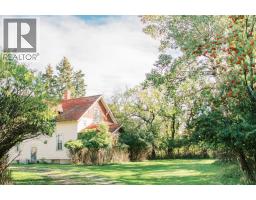6001 51 Avenue Rosedale, Stettler, Alberta, CA
Address: 6001 51 Avenue, Stettler, Alberta
Summary Report Property
- MKT IDA2211413
- Building TypeHouse
- Property TypeSingle Family
- StatusBuy
- Added23 weeks ago
- Bedrooms2
- Bathrooms1
- Area660 sq. ft.
- DirectionNo Data
- Added On14 Jun 2025
Property Overview
This 2 bedroom home offers a compact yet comfortable living space. The home features a neutral color palette throughout, with a fresh coat of paint and wood-look vinyl plank flooring, creating a cohesive and bright atmosphere. The kitchen is equipped with white cabinetry, dark countertops, and stainless-steel appliances, including a gas range and refrigerator. An arched doorway adds architectural interest and takes you to the living room, which has an elegant ceiling fan/light. There is a French door to the front entrance off the living room as well. This home has two bedrooms and the bathroom is spotless, with a modern, new vanity. Off the back entrance, there is a staircase to the basement which houses the laundry, utilities, and a storage space. Upgrades to this home include new exterior doors, windows, flooring on the main floor, and interior lighting. The 24' x 14’ garage has a cement floor as well as a large cement parking pad. The yard is semi-private with hedges and mature trees. This property is in a nice location as it is just a few blocks from the school complex, and a short walk to the playground and mall. This property offers a well-designed living space ideal for those seeking an upgraded, low-maintenance home. (id:51532)
Tags
| Property Summary |
|---|
| Building |
|---|
| Land |
|---|
| Level | Rooms | Dimensions |
|---|---|---|
| Main level | Bedroom | 9.33 Ft x 10.12 Ft |
| Other | 13.00 Ft x 10.75 Ft | |
| 4pc Bathroom | 9.33 Ft x 4.92 Ft | |
| Living room | 11.83 Ft x 11.67 Ft | |
| Bedroom | 10.42 Ft x 7.67 Ft | |
| Other | 7.42 Ft x 7.00 Ft | |
| Other | 6.25 Ft x 5.25 Ft |
| Features | |||||
|---|---|---|---|---|---|
| Detached Garage(1) | Refrigerator | Gas stove(s) | |||
| Washer & Dryer | None | ||||

































