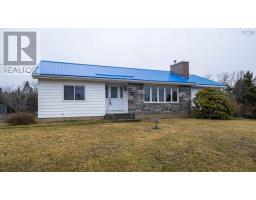10 Meadowview Drive, Stewiacke, Nova Scotia, CA
Address: 10 Meadowview Drive, Stewiacke, Nova Scotia
Summary Report Property
- MKT ID202504739
- Building TypeMobile Home
- Property TypeSingle Family
- StatusBuy
- Added6 hours ago
- Bedrooms3
- Bathrooms1
- Area1024 sq. ft.
- DirectionNo Data
- Added On13 May 2025
Property Overview
Discover the perfect blend of comfort, affordability, and scenic charm at 10 Meadowview Dr, Stewiacke. This lovely 3-bedroom, 1-bathroom mini home sits on its own land, offering a fantastic opportunity for families and professionals alike. Surrounded by open fields, grazing horses, and breathtaking sunsets, this home provides a peaceful retreat while still being conveniently located. Step inside through the mudroom entrance into a spacious, open-concept living room ? an inviting space to gather and unwind while taking in the stunning evening views. The generous eat-in kitchen is designed for connection, offering plenty of space for meal prep, casual dining, and family time. A separate office or den near the entrance provides a quiet spot for remote work, reading, or a moment of solitude from the day?s activities. The primary bedroom boasts a double closet for ample storage, while the two additional bedrooms are equal in size?no need for anyone to settle for the smaller room. The laundry centre is centrally located by the bedrooms allowing for organization and simplicity of getting it all away. Outside, two expansive decks (17' x 12' and 8' x 20') create the perfect setting for entertaining, grilling, or simply relaxing with a book. This home offers the space, charm, and affordability you?ve been looking for. Don?t miss out on this wonderful opportunity! (id:51532)
Tags
| Property Summary |
|---|
| Building |
|---|
| Level | Rooms | Dimensions |
|---|---|---|
| Main level | Eat in kitchen | 13x13.2-jog |
| Living room | 13x14.2 | |
| Mud room | 4x78.8 | |
| Bath (# pieces 1-6) | 7.11x7.2-jog | |
| Den | 7.7x10.1 | |
| Primary Bedroom | 10.5x10.5 | |
| Bedroom | 8x10.-jog | |
| Bedroom | 8x10.-jog |
| Features | |||||
|---|---|---|---|---|---|
| Level | Stove | Dryer | |||
| Washer | Refrigerator | Heat Pump | |||





















































