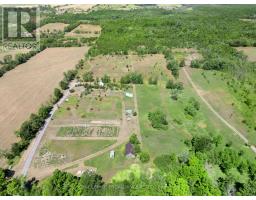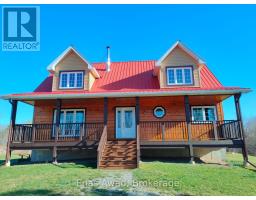1414 HAROLD ROAD, Stirling-Rawdon (Rawdon Ward), Ontario, CA
Address: 1414 HAROLD ROAD, Stirling-Rawdon (Rawdon Ward), Ontario
Summary Report Property
- MKT IDX12256692
- Building TypeHouse
- Property TypeSingle Family
- StatusBuy
- Added5 days ago
- Bedrooms3
- Bathrooms2
- Area1500 sq. ft.
- DirectionNo Data
- Added On21 Aug 2025
Property Overview
Turn the key to your next dream, at 1414 Harold Rd. This newly constructed 3 bedroom, 2 bath custom designed home offers approx 1799 sq ft and is designed to impress! Superior quality throughout. Covered front porch enters into spacious foyer. Oversized great room gives rustic chic character featuring a fireplace surrounded in stone, crafted beam mantle with shiplap to soaring vaulted ceiling. Stunning kitchen is thoughtfully designed with an abundance of cabinets, under mounted stainless steel sink, completed pantry, the island everyone desires, all with quartz counters. Dining area with patio access to 20' x 9'10" covered porch giving elevated views of rear yard. Primary bedroom with coffered ceiling, walk-in closet and gorgeous 3pc ensuite with shower, tiled walls, glass doors. Two additional bedrooms and 4pc bathroom. Completing the main level is the ultimate laundry/mudroom to keep your family organized. Triple car 30'x20' garage with inside entry to main and lower levels. Lower level awaits your finishes, in-law suite easily accommodated. Efficient and economical heating with upgraded insulation. Tarion warranty included. Central location between Campbellford (14 min) & Stirling (16 min). Each town has many amenities to offer. (id:51532)
Tags
| Property Summary |
|---|
| Building |
|---|
| Land |
|---|
| Level | Rooms | Dimensions |
|---|---|---|
| Main level | Foyer | 3.32 m x 2.89 m |
| Great room | 6.35 m x 5.94 m | |
| Kitchen | 3.82 m x 3.63 m | |
| Dining room | 3.82 m x 3.05 m | |
| Primary Bedroom | 4.52 m x 4.08 m | |
| Bedroom 2 | 3.75 m x 3 m | |
| Bedroom 3 | 3.75 m x 3.72 m | |
| Laundry room | 4.08 m x 3.16 m |
| Features | |||||
|---|---|---|---|---|---|
| Level lot | Level | Sump Pump | |||
| Attached Garage | Garage | Garage door opener remote(s) | |||
| Water Heater | Garage door opener | Fireplace(s) | |||










































