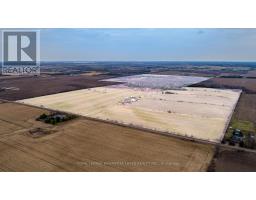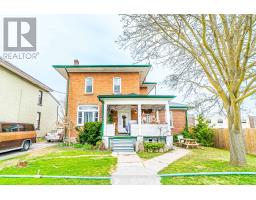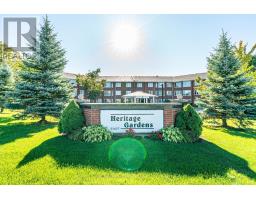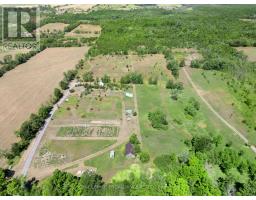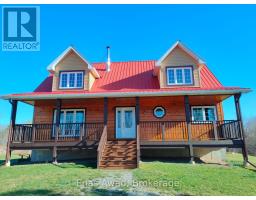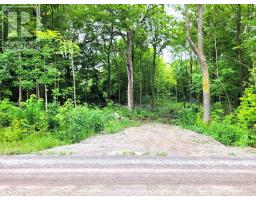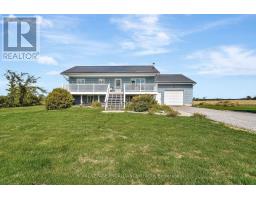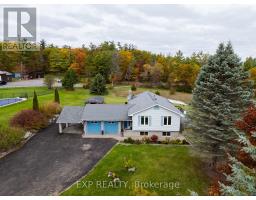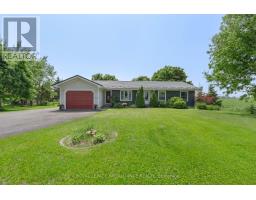18 NEW PIERCE DRIVE, Stirling-Rawdon (Rawdon Ward), Ontario, CA
Address: 18 NEW PIERCE DRIVE, Stirling-Rawdon (Rawdon Ward), Ontario
Summary Report Property
- MKT IDX12330485
- Building TypeHouse
- Property TypeSingle Family
- StatusBuy
- Added1 weeks ago
- Bedrooms3
- Bathrooms4
- Area2000 sq. ft.
- DirectionNo Data
- Added On10 Nov 2025
Property Overview
Custom-built bungalow on a stunning 1.6-acre lot in Stirling, offering over 2000 sq ft of living space on the main floor. The thoughtful layout includes a welcoming foyer, a laundry room/mud room with walkout to the oversized 3-car garage, a 2-piece bath, and an open-concept kitchen and dining area with quartz countertops, wet bar, and a seamless flow into the living room with gas fireplace. There's also a den, perfect for a home office, and a spacious primary suite with a walk-in closet and a 4-piece ensuite with double sinks and a glass shower. Two additional bedrooms feature double closets with built-in shelving and another 4-piece bathroom complete the main floor. The walkout basement is partially finished, adding a large rec room, family room with electric fireplace, 3-piece bath, cold room, and utility space. Outside, enjoy a long private driveway, large deck for entertaining, and peaceful surroundings close to town. Bell Fibe Internet is available (id:51532)
Tags
| Property Summary |
|---|
| Building |
|---|
| Land |
|---|
| Level | Rooms | Dimensions |
|---|---|---|
| Lower level | Recreational, Games room | 5.6 m x 10.8 m |
| Cold room | 2.2 m x 3.1 m | |
| Utility room | 7.5 m x 4.8 m | |
| Bathroom | 2.5 m x 2.9 m | |
| Family room | 4.2 m x 8 m | |
| Main level | Laundry room | 2.5 m x 6.5 m |
| Bedroom | 3.1 m x 3.7 m | |
| Bathroom | 1.7 m x 1.7 m | |
| Kitchen | 5.4 m x 6.7 m | |
| Living room | 6.2 m x 4.5 m | |
| Foyer | 2.4 m x 3.3 m | |
| Den | 4.2 m x 3.3 m | |
| Primary Bedroom | 4.3 m x 3.7 m | |
| Bathroom | 3.7 m x 1.6 m | |
| Bathroom | 2.8 m x 2.2 m | |
| Bedroom | 3.1 m x 3.5 m |
| Features | |||||
|---|---|---|---|---|---|
| Cul-de-sac | Irregular lot size | Carpet Free | |||
| Attached Garage | Garage | Garage door opener remote(s) | |||
| Water Heater | Water softener | Dishwasher | |||
| Garage door opener | Microwave | Range | |||
| Stove | Refrigerator | Walk out | |||
| Walk-up | Central air conditioning | Air exchanger | |||
| Fireplace(s) | |||||














































