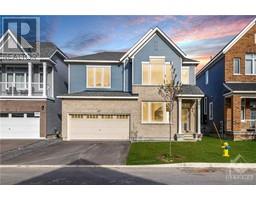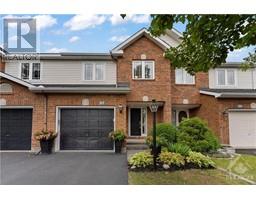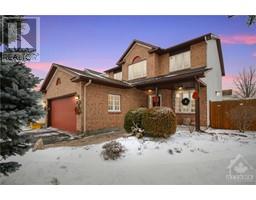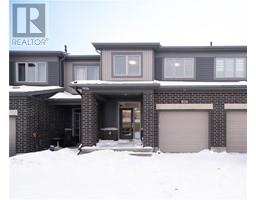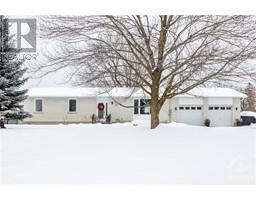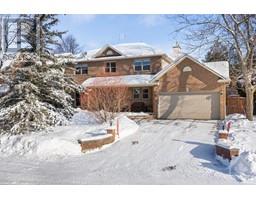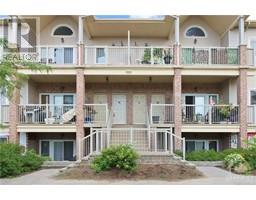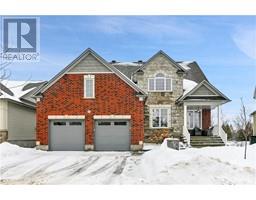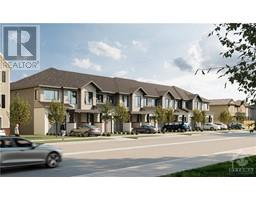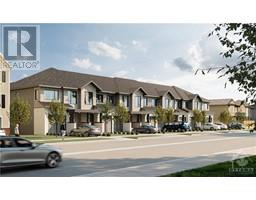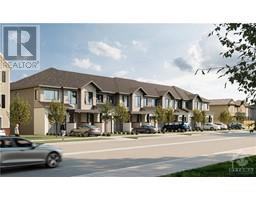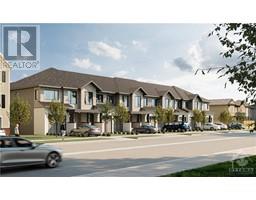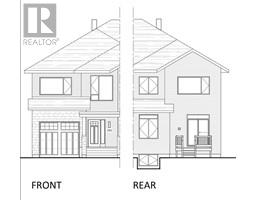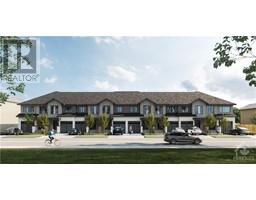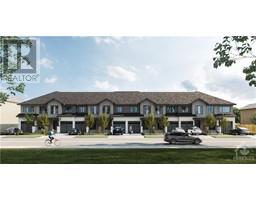216 ROVER STREET Fernbank Crossing, Stittsville, Ontario, CA
Address: 216 ROVER STREET, Stittsville, Ontario
Summary Report Property
- MKT ID1377704
- Building TypeHouse
- Property TypeSingle Family
- StatusBuy
- Added10 weeks ago
- Bedrooms4
- Bathrooms4
- Area0 sq. ft.
- DirectionNo Data
- Added On16 Feb 2024
Property Overview
Welcome to this magnificent 4-bed, 3.5-bath residence nestled within the Fernbank Crossing community. The main level features upgraded hardwood flooring, an open floorplan that seamlessly connects the kitchen, dining area, and living room, and the added convenience of a walk-in pantry/laundry room accessible through both the kitchen and the garage mudroom. Upstairs, the primary bedroom offering a luxurious 5-piece ensuite & spacious walk-in closet. The three additional bedrooms are flooded with natural light, the large loft on the second floor provides versatile space for your needs. The fully finished basement extends your living space, featuring a full 3-piece bathroom and separate office space, perfect for remote work or focused study. Live within 10 min of Walmart, Superstore, Costco, Home Depot, Amazon and Kanata Hi-Tech Park. This house is w/in 5 min walking distance from 3 brand new schools! 2 new elementary schools & 1 new high school is being built in the area. (id:51532)
Tags
| Property Summary |
|---|
| Building |
|---|
| Land |
|---|
| Level | Rooms | Dimensions |
|---|---|---|
| Second level | Loft | 9'0" x 9'6" |
| Primary Bedroom | 15'4" x 11'10" | |
| Bedroom | 12'0" x 10'10" | |
| Bedroom | 11'0" x 11'9" | |
| Bedroom | 11'0" x 11'4" | |
| Main level | Kitchen | 13'0" x 8'7" |
| Sitting room | 8'6" x 12'7" | |
| Dining room | 10'3" x 11'4" | |
| Great room | 14'5" x 16'9" |
| Features | |||||
|---|---|---|---|---|---|
| Attached Garage | Surfaced | Refrigerator | |||
| Dishwasher | Dryer | Hood Fan | |||
| Stove | Washer | Central air conditioning | |||
































