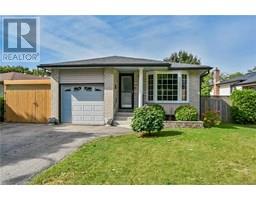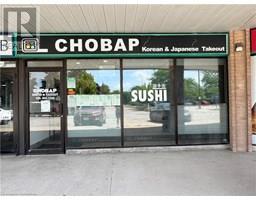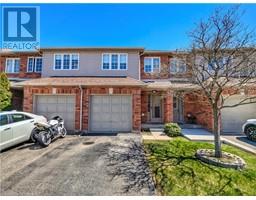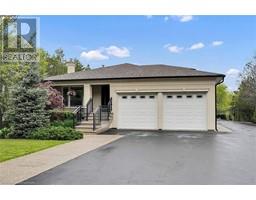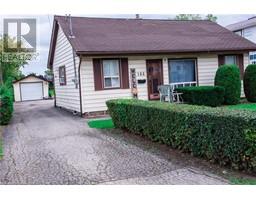150 GATESHEAD Crescent 516 - Corman/South Meadow, Stoney Creek, Ontario, CA
Address: 150 GATESHEAD Crescent, Stoney Creek, Ontario
3 Beds2 Baths1285 sqftStatus: Buy Views : 542
Price
$575,000
Summary Report Property
- MKT ID40740886
- Building TypeRow / Townhouse
- Property TypeSingle Family
- StatusBuy
- Added2 days ago
- Bedrooms3
- Bathrooms2
- Area1285 sq. ft.
- DirectionNo Data
- Added On06 Aug 2025
Property Overview
Fully finished end unit with one of the best locations at the front of the complex! This 3 bedroom, 1 1/2 bathroom townhome has been loved by the same owners for 35+ years. Spacious, warm, inviting floor plan has a finished basement, fully-fenced, private yard, separate garage plus driveway (parking for two) and is located in the heart of Stoney Creek close to shopping, restaurants, public transit and several amenities. Includes 5 appliances. (id:51532)
Tags
| Property Summary |
|---|
Property Type
Single Family
Building Type
Row / Townhouse
Storeys
2
Square Footage
1285 sqft
Subdivision Name
516 - Corman/South Meadow
Title
Condominium
Land Size
Unknown
Built in
1976
Parking Type
Detached Garage,Visitor Parking
| Building |
|---|
Bedrooms
Above Grade
3
Bathrooms
Total
3
Partial
1
Interior Features
Appliances Included
Dishwasher, Dryer, Microwave, Refrigerator, Stove, Washer, Hood Fan, Garage door opener
Basement Type
Full (Finished)
Building Features
Features
Southern exposure, Conservation/green belt, Shared Driveway
Foundation Type
Poured Concrete
Style
Attached
Architecture Style
2 Level
Square Footage
1285 sqft
Rental Equipment
Water Heater
Heating & Cooling
Cooling
Central air conditioning
Heating Type
Forced air
Utilities
Utility Sewer
Municipal sewage system
Water
Municipal water
Exterior Features
Exterior Finish
Brick Veneer, Other
Neighbourhood Features
Community Features
School Bus
Amenities Nearby
Golf Nearby, Park, Place of Worship, Playground, Public Transit
Maintenance or Condo Information
Maintenance Fees
$420 Monthly
Maintenance Fees Include
Insurance, Parking, Cable TV, Landscaping, Water
Parking
Parking Type
Detached Garage,Visitor Parking
Total Parking Spaces
2
| Land |
|---|
Other Property Information
Zoning Description
RM3
| Level | Rooms | Dimensions |
|---|---|---|
| Second level | 4pc Bathroom | Measurements not available |
| Bedroom | 8'8'' x 11'11'' | |
| Bedroom | 10'7'' x 11'11'' | |
| Primary Bedroom | 10'6'' x 12'0'' | |
| Basement | Utility room | 8'6'' x 13'4'' |
| Recreation room | 19' x 27'6'' | |
| Main level | 2pc Bathroom | Measurements not available |
| Living room | 19'4'' x 11'6'' | |
| Dining room | 10'6'' x 7'11'' | |
| Kitchen | 10'6'' x 8'3'' |
| Features | |||||
|---|---|---|---|---|---|
| Southern exposure | Conservation/green belt | Shared Driveway | |||
| Detached Garage | Visitor Parking | Dishwasher | |||
| Dryer | Microwave | Refrigerator | |||
| Stove | Washer | Hood Fan | |||
| Garage door opener | Central air conditioning | ||||































