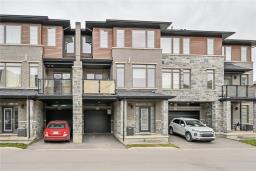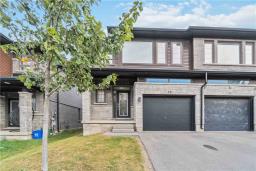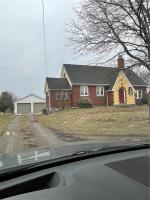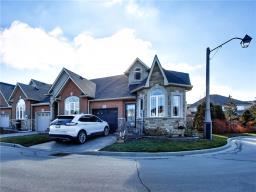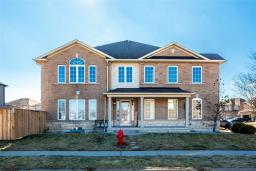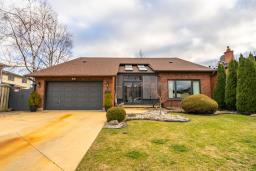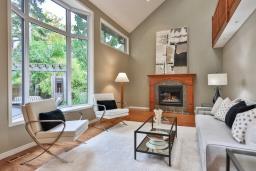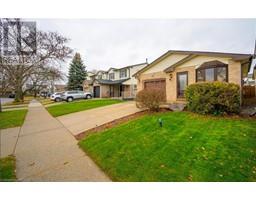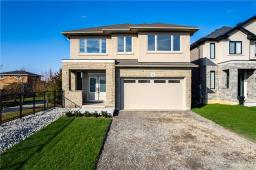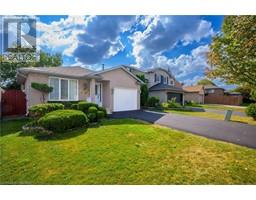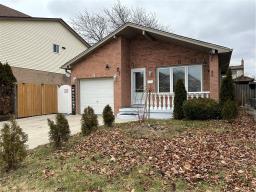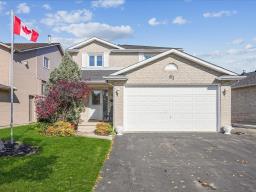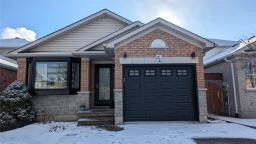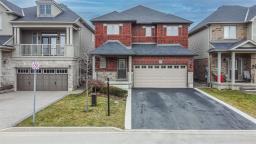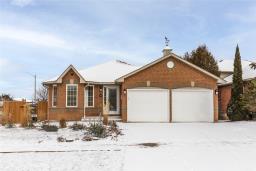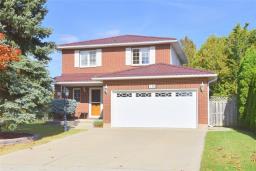17 Joncaire Place, Stoney Creek, Ontario, CA
Address: 17 Joncaire Place, Stoney Creek, Ontario
Summary Report Property
- MKT IDH4183655
- Building TypeHouse
- Property TypeSingle Family
- StatusBuy
- Added13 weeks ago
- Bedrooms3
- Bathrooms2
- Area1419 sq. ft.
- DirectionNo Data
- Added On22 Jan 2024
Property Overview
Prime Stoney Creek Mountain "Valley Park" area. Sharp & extra clean 3+1 bedroom 2 storey semi with 2 full baths, finished basement, large 4 car driveway, fenced "pie shaped" lot, covered deck & storage shed. Bight and spacious living room with hardwood floors and gas fireplace. Updated eat-in kitchen with pantry and walk-out to rear private yard. Upper level features 3 bedrooms, sharp 4 piece bath with oversized soaker tub and hardwood floors. Finished basement with optional 4th bedroom/office/family room, new 3 piece bathroom with shower, laundry area and ample storage. Newer roof, fence, driveway and a/c. Located close to schools, parks, shopping, public trans, Red Hill Valley Parkway and all major roadways. In move-in condition and must be seen. Call for more info. (id:51532)
Tags
| Property Summary |
|---|
| Building |
|---|
| Land |
|---|
| Level | Rooms | Dimensions |
|---|---|---|
| Second level | 4pc Bathroom | Measurements not available |
| Bedroom | 11' 3'' x 8' 9'' | |
| Primary Bedroom | 13' 5'' x 11' 5'' | |
| Basement | 3pc Bathroom | Measurements not available |
| Bedroom | 12' 3'' x 16' 7'' | |
| Ground level | Living room | 17' 7'' x 13' 9'' |
| Kitchen | 19' '' x 10' 9'' |
| Features | |||||
|---|---|---|---|---|---|
| Park setting | Park/reserve | Double width or more driveway | |||
| Paved driveway | Level | No Garage | |||
| Central air conditioning | |||||


























