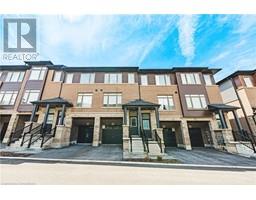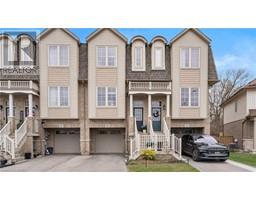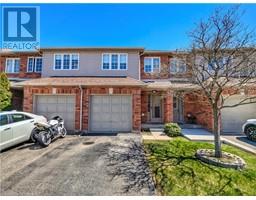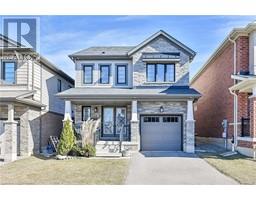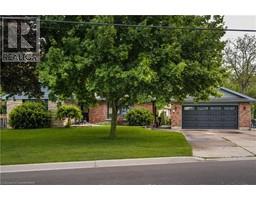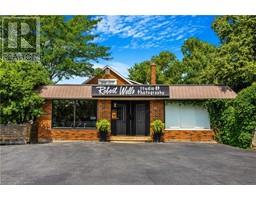20 RAMSGATE Drive 516 - Corman/South Meadow, Stoney Creek, Ontario, CA
Address: 20 RAMSGATE Drive, Stoney Creek, Ontario
Summary Report Property
- MKT ID40720318
- Building TypeHouse
- Property TypeSingle Family
- StatusBuy
- Added6 hours ago
- Bedrooms4
- Bathrooms2
- Area1920 sq. ft.
- DirectionNo Data
- Added On25 May 2025
Property Overview
Meticulously maintained 2-Storey Home in Prestigious Cherry Heights – A Rare Find! Welcome to this lovingly cared-for 2-storey home, nestled in the heart of the highly desirable Cherry Heights neighbourhood in Stoney Creek. Owned by the same family since day one, this rare gem showcases true pride of ownership throughout. Boasting 4 spacious bedrooms, 1 full bathroom, and 1 convenient half bath, this home offers plenty of space for growing families. The finished basement—with private access from the single-car garage—adds valuable flexibility for additional living space, a home office, or potential in-law suite. Step outside to a large backyard, perfect for entertaining, gardening, or enjoying quiet evenings in your private outdoor space. Ideally located just minutes from shopping, restaurants, and everyday amenities, with quick and easy highway access—making it perfect for commuters heading to the GTA or Niagara. Families will love being within walking distance of excellent public and Catholic schools. Don't miss your chance to own this rare and timeless property in one of Stoney Creek’s most prestigious communities. Homes like this don’t come around often! (id:51532)
Tags
| Property Summary |
|---|
| Building |
|---|
| Land |
|---|
| Level | Rooms | Dimensions |
|---|---|---|
| Second level | Bedroom | 8'9'' x 12'0'' |
| Primary Bedroom | 12'2'' x 11'11'' | |
| Bedroom | 8'8'' x 10'11'' | |
| 4pc Bathroom | Measurements not available | |
| Bedroom | 8'0'' x 10'11'' | |
| Basement | Utility room | 12'3'' x 19'10'' |
| Recreation room | 12'4'' x 27'4'' | |
| Main level | Foyer | 8'11'' x 13'6'' |
| 2pc Bathroom | Measurements not available | |
| Living room | 12'1'' x 16'9'' | |
| Dining room | 12'1'' x 10'4'' | |
| Kitchen | 12'3'' x 10'3'' |
| Features | |||||
|---|---|---|---|---|---|
| Conservation/green belt | Wet bar | Attached Garage | |||
| Central Vacuum | Dishwasher | Dryer | |||
| Refrigerator | Stove | Wet Bar | |||
| Washer | Window Coverings | Central air conditioning | |||















































