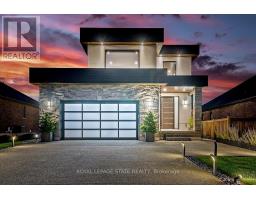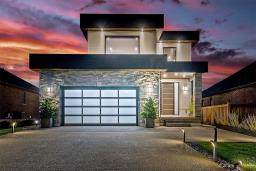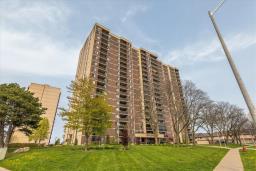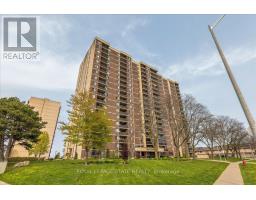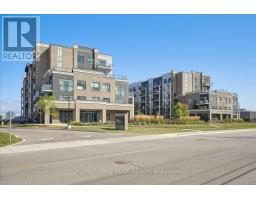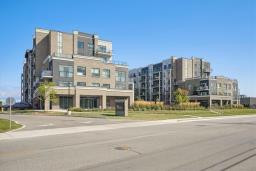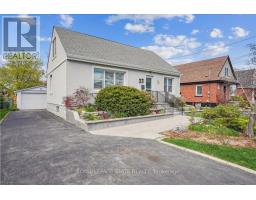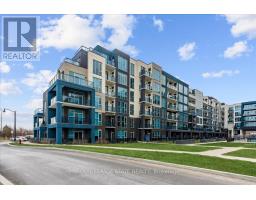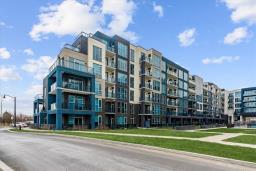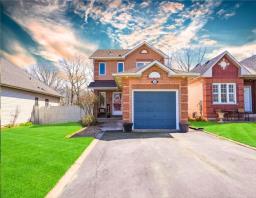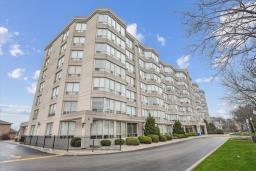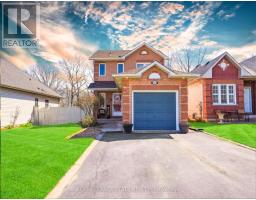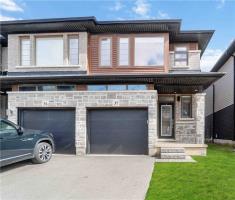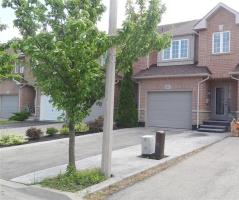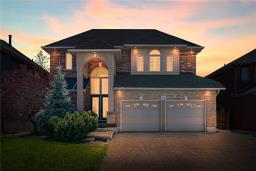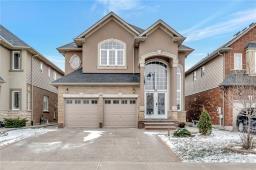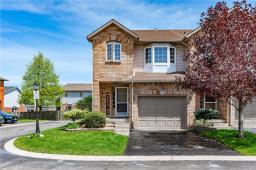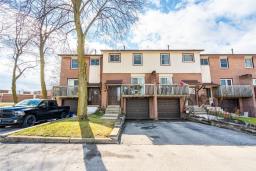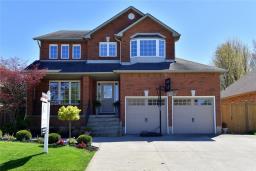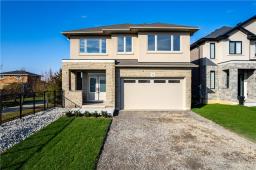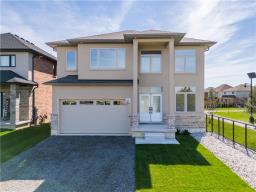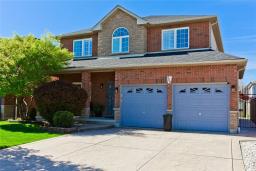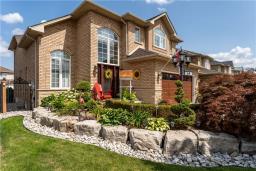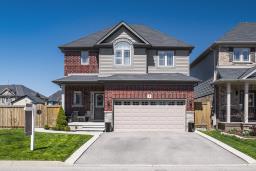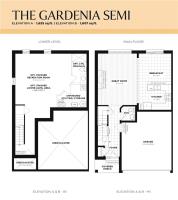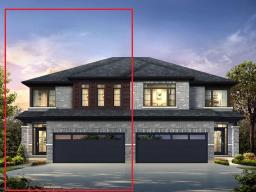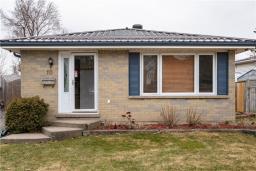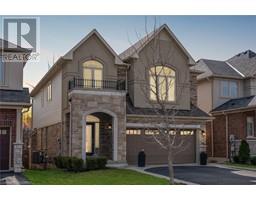22 MARION Place, Stoney Creek, Ontario, CA
Address: 22 MARION Place, Stoney Creek, Ontario
3 Beds1 Baths1260 sqftStatus: Buy Views : 369
Price
$799,900
Summary Report Property
- MKT IDH4192513
- Building TypeHouse
- Property TypeSingle Family
- StatusBuy
- Added2 weeks ago
- Bedrooms3
- Bathrooms1
- Area1260 sq. ft.
- DirectionNo Data
- Added On02 May 2024
Property Overview
Beautiful Plateau Court location! This 1.5 story family home has been lovingly cared for. Three bedrooms including a main floor bedroom, separate dining room and living room, hardwood floors on main level, California shutters on front windows, updated bath with cultured marble shower, and two generous sized second level bedrooms. A finished rec room measuring 22’ by 26’ adds lots of utility, updated furnace, AC & HWT 2015, updated electrical breaker panel. You’ll love the outside with plenty of gardens, sharp Stucco exterior walls, updated roof, a 10’ by 11’ glass seasonal sunroom, large concrete patio, 23’ by 12 ft garage, and beautiful sunny west facing backyard. Quick possession available. (id:51532)
Tags
| Property Summary |
|---|
Property Type
Single Family
Building Type
House
Storeys
1.5
Square Footage
1260 sqft
Title
Freehold
Land Size
50.1 x 110.17|under 1/2 acre
Built in
1955
Parking Type
Detached Garage
| Building |
|---|
Bedrooms
Above Grade
3
Bathrooms
Total
3
Interior Features
Appliances Included
Dryer, Refrigerator, Stove, Washer & Dryer, Window Coverings, Garage door opener
Basement Type
Full (Partially finished)
Building Features
Features
Park setting, Park/reserve, Paved driveway
Foundation Type
Block
Style
Detached
Square Footage
1260 sqft
Rental Equipment
Water Heater
Heating & Cooling
Cooling
Central air conditioning
Heating Type
Forced air
Utilities
Utility Sewer
Municipal sewage system
Water
Municipal water
Exterior Features
Exterior Finish
Stucco
Neighbourhood Features
Community Features
Quiet Area
Amenities Nearby
Public Transit, Schools
Parking
Parking Type
Detached Garage
Total Parking Spaces
4
| Level | Rooms | Dimensions |
|---|---|---|
| Second level | Bedroom | 12' 3'' x 11' 3'' |
| Bedroom | 15' 9'' x 12' 3'' | |
| Basement | Laundry room | Measurements not available |
| Recreation room | 22' '' x 26' '' | |
| Ground level | Sunroom | 10' '' x 11' '' |
| 3pc Bathroom | Measurements not available | |
| Bedroom | 10' 6'' x 8' 2'' | |
| Kitchen | 10' 7'' x 10' '' | |
| Dining room | 11' 3'' x 10' '' | |
| Living room | 16' 10'' x 11' 3'' |
| Features | |||||
|---|---|---|---|---|---|
| Park setting | Park/reserve | Paved driveway | |||
| Detached Garage | Dryer | Refrigerator | |||
| Stove | Washer & Dryer | Window Coverings | |||
| Garage door opener | Central air conditioning | ||||



































