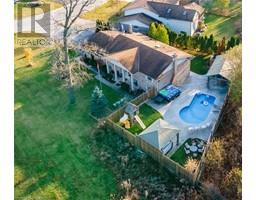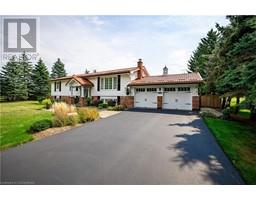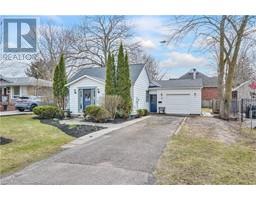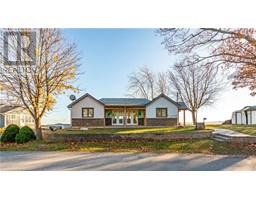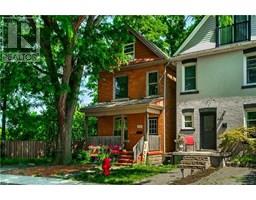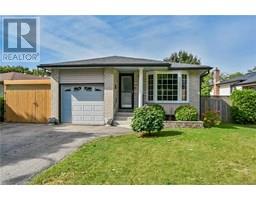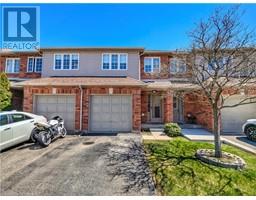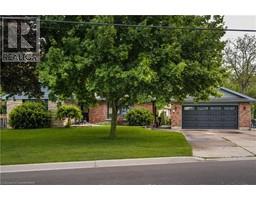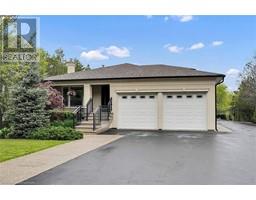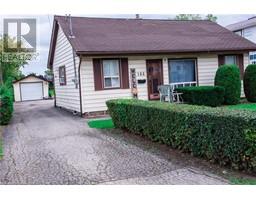44 PARKMANOR Drive 519 - Winona, Stoney Creek, Ontario, CA
Address: 44 PARKMANOR Drive, Stoney Creek, Ontario
Summary Report Property
- MKT ID40746942
- Building TypeHouse
- Property TypeSingle Family
- StatusBuy
- Added7 hours ago
- Bedrooms5
- Bathrooms4
- Area4141 sq. ft.
- DirectionNo Data
- Added On23 Jul 2025
Property Overview
Grand 4 +1 bedroom home offering over 4,000 sq ft of luxurious living space with breathtaking views of the Niagara Escarpment. Tucked away at the base of a quiet court in desirable lower Stoney Creek, this home blends elegant design, natural light, and upscale comfort. Inside, you'll find soaring ceilings, oversized windows, and an open-concept layout filled with sunlight. The formal dining room is perfect for entertaining, while the spacious living areas offer warmth and style. Upstairs, all five bedrooms are generously sized with refined finishes. Perfect for growing families or multi-generational living. The fully finished lower level is ideal for entertaining or guests, featuring a sleek bar, lounge, private bedroom, and a spa-like ensuite. Enjoy a double garage and a private backyard oasis with no rear Neighbour's, backing onto the escarpment your own slice of serenity. Located minutes from parks, trails, top-rated schools, and major highways, this is where luxury, privacy, and convenience come together. (id:51532)
Tags
| Property Summary |
|---|
| Building |
|---|
| Land |
|---|
| Level | Rooms | Dimensions |
|---|---|---|
| Second level | Loft | 14'3'' x 19'10'' |
| Bedroom | 17'5'' x 13'7'' | |
| 4pc Bathroom | Measurements not available | |
| Bedroom | 11'9'' x 15'10'' | |
| Bedroom | 10'6'' x 12'9'' | |
| Full bathroom | Measurements not available | |
| Primary Bedroom | 19'10'' x 16'9'' | |
| Basement | Other | 13'0'' x 11'0'' |
| Storage | 6'6'' x 7'0'' | |
| 3pc Bathroom | Measurements not available | |
| Bedroom | 11'1'' x 10'6'' | |
| Family room | 37'6'' x 26'5'' | |
| Main level | Laundry room | 9'9'' x 11'1'' |
| 2pc Bathroom | Measurements not available | |
| Office | 11'9'' x 14'0'' | |
| Dining room | 11'9'' x 17'0'' | |
| Living room | 17'3'' x 14'1'' | |
| Eat in kitchen | 20'7'' x 17'5'' | |
| Foyer | 6'8'' x 13'11'' |
| Features | |||||
|---|---|---|---|---|---|
| Cul-de-sac | Automatic Garage Door Opener | Attached Garage | |||
| Dishwasher | Dryer | Refrigerator | |||
| Stove | Washer | Garage door opener | |||
| Central air conditioning | |||||









































