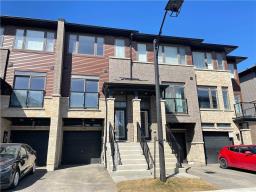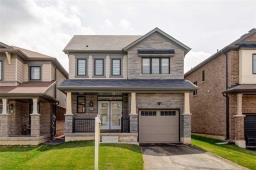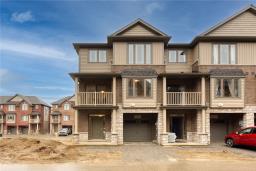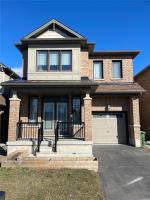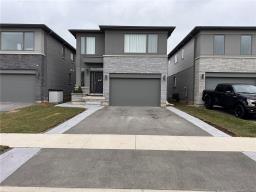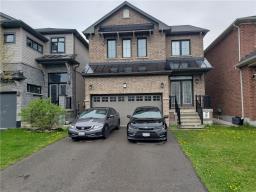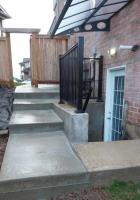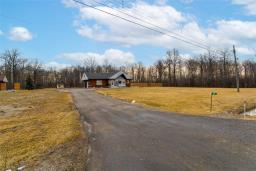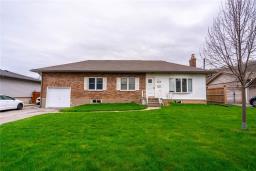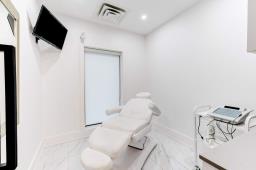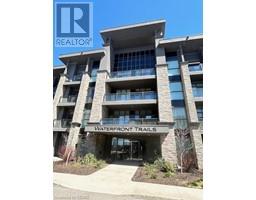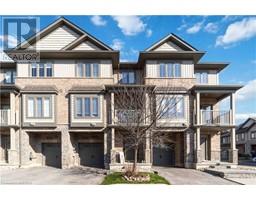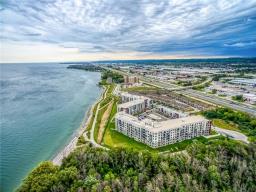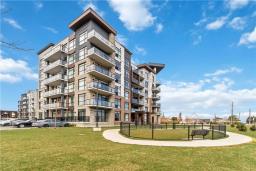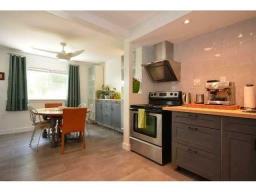600 NORTH SERVICE Road Unit# 414 510 - Community Beach/Fifty Point, Stoney Creek, Ontario, CA
Address: 600 NORTH SERVICE Road Unit# 414, Stoney Creek, Ontario
Summary Report Property
- MKT ID40547440
- Building TypeApartment
- Property TypeSingle Family
- StatusRent
- Added1 weeks ago
- Bedrooms1
- Bathrooms1
- AreaNo Data sq. ft.
- DirectionNo Data
- Added On07 May 2024
Property Overview
Enjoy Life! This NEW Build by DeSantis offers the latest in style, comfort, & location. East exposure offers glorious morning sunrises & unparalleled Lake Ontario views from the 4th floor.Away from the highway on the quiet side of the building. Suite 414 offers a total 765 Sq.ft. inclusive of a 53 sq.ft balcony.Nine ft ceilings, modern open concept Living Room/Kitchen, b/i appliances, S/S fridge & D/W, upgraded COASTAL blue & white cabinetry in Kitchen, upgraded ceramics & cabinetry in bath, over-sized W/I closet, in-suite stacking W/D. Designer Grey Vinyl plank flooring. The convenient Den can double as Home Office or 2nd B/R. The COMO offers resort style amenities: Media & Party Rooms, Sky Lounge Rooftop Terrace, Bark Park, Pet Spa, bike storage. Moments from the QEW, you're close to shops,restaurants,parks,wineries, the lake. Big Box stores are nearby.The new Confederation GO will provide commuter convenience 5 minutes away. Be sure to include Suite 414 on your Must See list. It's available immediately-move right in!! (id:51532)
Tags
| Property Summary |
|---|
| Building |
|---|
| Land |
|---|
| Level | Rooms | Dimensions |
|---|---|---|
| Main level | 4pc Bathroom | Measurements not available |
| Primary Bedroom | 10'9'' x 10'11'' | |
| Den | 7'11'' x 7'0'' | |
| Kitchen | 8'1'' x 8'4'' | |
| Living room | 14'4'' x 11'10'' |
| Features | |||||
|---|---|---|---|---|---|
| Balcony | Underground | Visitor Parking | |||
| Dishwasher | Dryer | Refrigerator | |||
| Stove | Microwave Built-in | Central air conditioning | |||


















