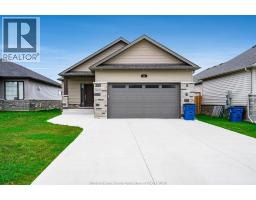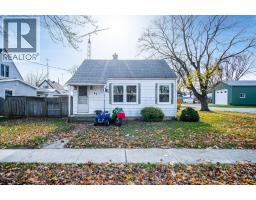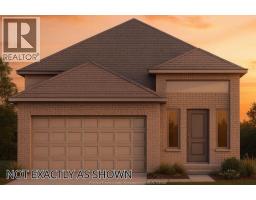124 PARKVIEW, Stoney Point, Ontario, CA
Address: 124 PARKVIEW, Stoney Point, Ontario
Summary Report Property
- MKT ID25022808
- Building TypeHouse
- Property TypeSingle Family
- StatusBuy
- Added15 weeks ago
- Bedrooms5
- Bathrooms3
- Area0 sq. ft.
- DirectionNo Data
- Added On09 Sep 2025
Property Overview
Like new Ranch, located on a quiet dead end street, with over 150 feet depth, surrounded by fields and next to the park. Enjoy peaceful living with all amenities including sewers. Home features 5 bedrooms, 3 full baths, master bedroom has ensuite and walk in closet. Open concept living with many upgrades including quartz countertops, rear wall of windows and sliding door leading to covered back patio. A convenient layout with large living room, kitchen and dining area. Full newly finished basement with high ceilings and family room with fireplace and 2 additional bedrooms. Convenient main floor laundry. Attached heated and air conditioned 2 car garage. Backyard is fenced with landscaping. Large driveway. Nothing to do but move in. (id:51532)
Tags
| Property Summary |
|---|
| Building |
|---|
| Land |
|---|
| Level | Rooms | Dimensions |
|---|---|---|
| Lower level | Bedroom | Measurements not available |
| 3pc Bathroom | Measurements not available | |
| Storage | Measurements not available | |
| Utility room | Measurements not available | |
| Family room/Fireplace | Measurements not available | |
| Bedroom | Measurements not available | |
| Main level | 4pc Ensuite bath | Measurements not available |
| 4pc Bathroom | Measurements not available | |
| Laundry room | Measurements not available | |
| Eating area | Measurements not available | |
| Kitchen | Measurements not available | |
| Living room | Measurements not available | |
| Primary Bedroom | Measurements not available | |
| Bedroom | Measurements not available | |
| Bedroom | Measurements not available |
| Features | |||||
|---|---|---|---|---|---|
| Double width or more driveway | Finished Driveway | Front Driveway | |||
| Attached Garage | Garage | Heated Garage | |||
























































