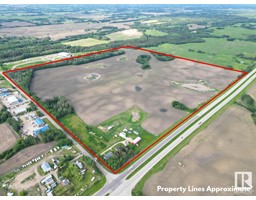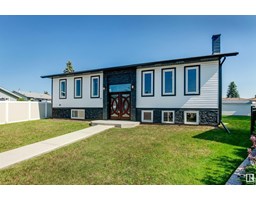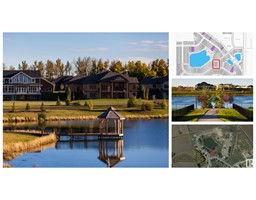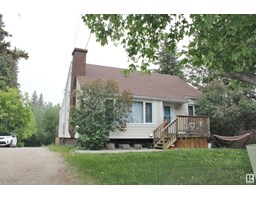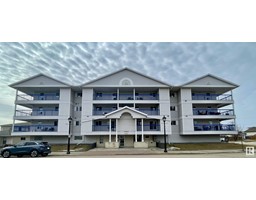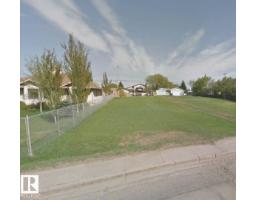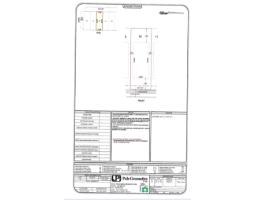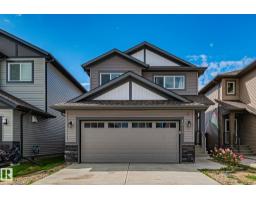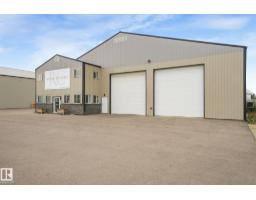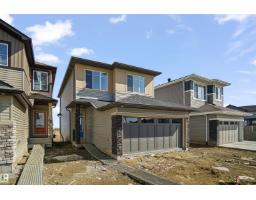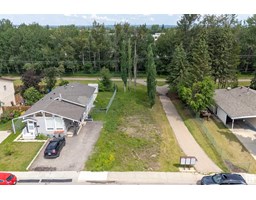#103 4408 37 ST South Business Park, Stony Plain, Alberta, CA
Address: #103 4408 37 ST, Stony Plain, Alberta
Summary Report Property
- MKT IDE4450880
- Building TypeRow / Townhouse
- Property TypeSingle Family
- StatusBuy
- Added3 days ago
- Bedrooms2
- Bathrooms2
- Area1165 sq. ft.
- DirectionNo Data
- Added On19 Aug 2025
Property Overview
Welcome to Stone Gate Village, a quiet and beautifully maintained 55+ community in the heart of Stony Plain. Charming bungalow offers 1165 sq ft of thoughtfully designed living space with soaring 11’ vaulted ceilings, warm espresso laminate flooring, and a neutral, airy palette throughout. Open concept layout includes 2 spacious bedrooms and 2 full bathrooms, including a generous primary suite with a walk-through double closets and private 3-piece ensuite. The bright L-shaped kitchen flows effortlessly into the dining & living areas anchored by cozy gas fireplace. Step outside to your private, sunny patio—ideal for morning coffee or relaxing evenings. Recent updates include newer windows, patio door, & garage door, plus the convenience of a SINGLE ATTACHED GARAGE. Additional amenities include new stove (2025) and full undeveloped basement. Enjoy walkable access to restaurants, grocery stores, pharmacy, and Westview Health Centre. A rare blend of comfort, style, and convenience in a quiet, adult community. (id:51532)
Tags
| Property Summary |
|---|
| Building |
|---|
| Level | Rooms | Dimensions |
|---|---|---|
| Main level | Living room | 5.35 m x 3.93 m |
| Dining room | 3.64 m x 2.74 m | |
| Kitchen | 3.91 m x 2.93 m | |
| Primary Bedroom | 4.35 m x 3.52 m | |
| Bedroom 2 | 3.77 m x 3.02 m |
| Features | |||||
|---|---|---|---|---|---|
| See remarks | Flat site | No back lane | |||
| No Smoking Home | Attached Garage | Dishwasher | |||
| Dryer | Hood Fan | Refrigerator | |||
| Stove | Washer | Ceiling - 9ft | |||






















































