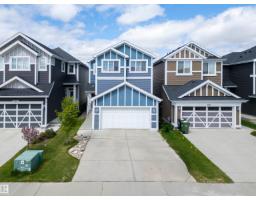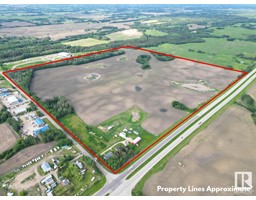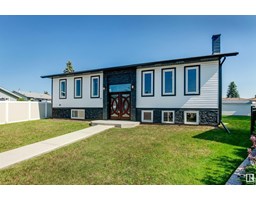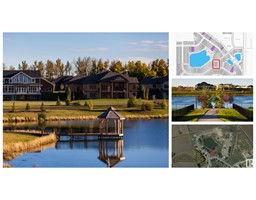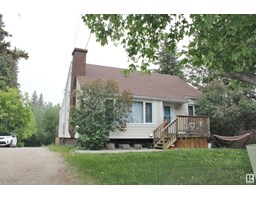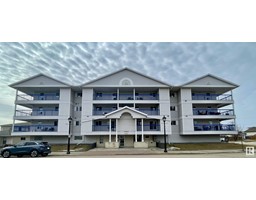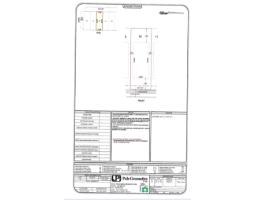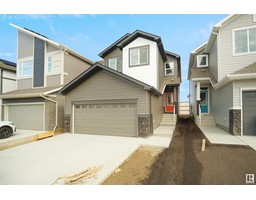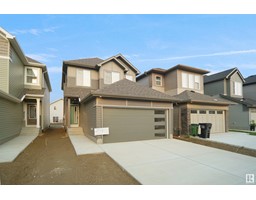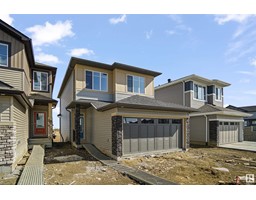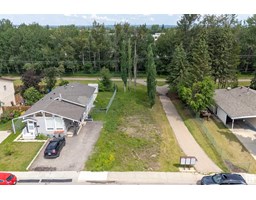109 SANDSTONE ES Sandstone_STPL, Stony Plain, Alberta, CA
Address: 109 SANDSTONE ES, Stony Plain, Alberta
Summary Report Property
- MKT IDE4450031
- Building TypeRow / Townhouse
- Property TypeSingle Family
- StatusBuy
- Added9 hours ago
- Bedrooms3
- Bathrooms3
- Area1249 sq. ft.
- DirectionNo Data
- Added On08 Aug 2025
Property Overview
Welcome to 109 Sandstone Estates — a beautifully maintained townhouse offering comfort, value, and a great location. Situated across from a lake and just steps from shopping, schools, parks, and the hospital, this home provides the perfect mix of small-town charm and city convenience, with quick access to Hwy 16. The open-concept main floor features 9 ft ceilings, hardwood floors, and a spacious kitchen with a large island overlooking the dining and living area. A gas fireplace adds warmth on cooler nights, while patio doors off the dining room lead to a back patio and small green space — ideal for summer days. Upstairs you'll find three bedrooms, including a BRIGHT primary suite with walk-in closet and 4 pc ensuite. A third bathroom serves the other two bedrooms. The finished basement offers a large window, perfect for a THEATER ROOM, plus laundry and storage. An ATTACHED GARAGE and vibrant, family-friendly community with year-round events complete the package! (id:51532)
Tags
| Property Summary |
|---|
| Building |
|---|
| Land |
|---|
| Level | Rooms | Dimensions |
|---|---|---|
| Basement | Recreation room | 3.8 m x 5.35 m |
| Utility room | 2.1 m x 3.14 m | |
| Main level | Living room | 4.45 m x 3.58 m |
| Dining room | 3.42 m x 1.98 m | |
| Kitchen | 2.89 m x 3.31 m | |
| Upper Level | Primary Bedroom | 3.28 m x 4.48 m |
| Bedroom 2 | 4.41 m x 2.7 m | |
| Bedroom 3 | 3.33 m x 2.74 m |
| Features | |||||
|---|---|---|---|---|---|
| Attached Garage | Dishwasher | Dryer | |||
| Refrigerator | Stove | Washer | |||






























